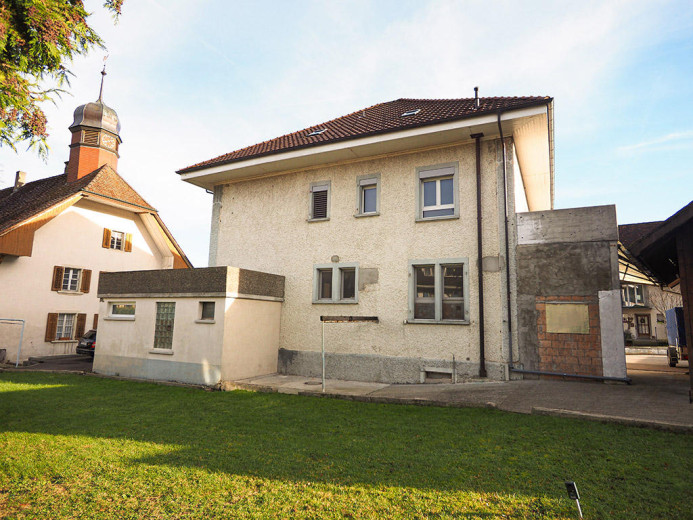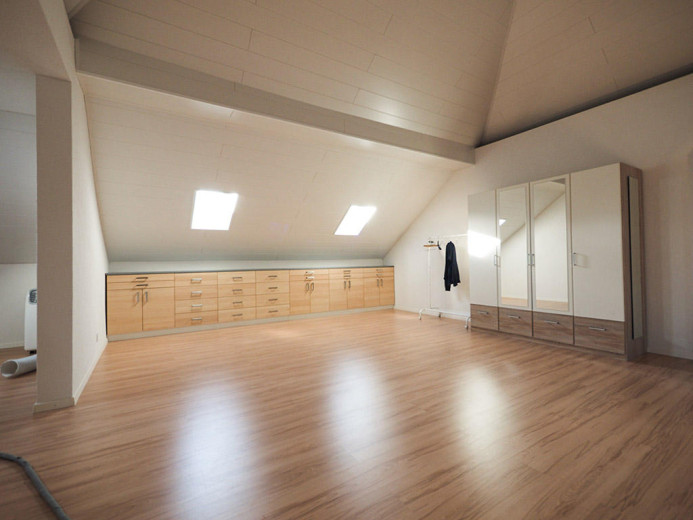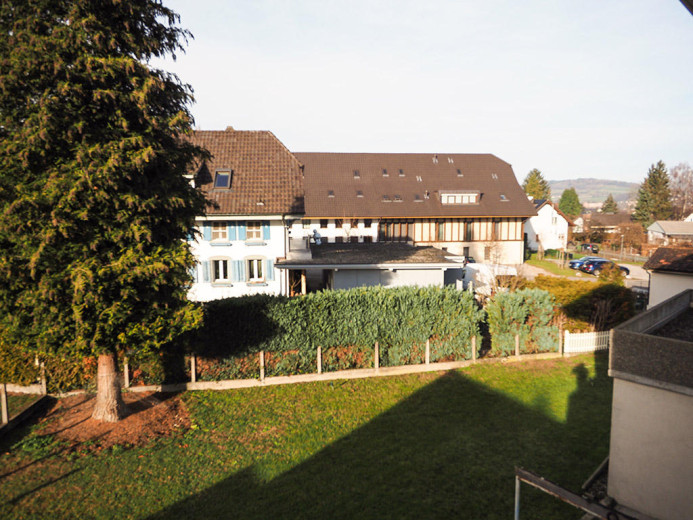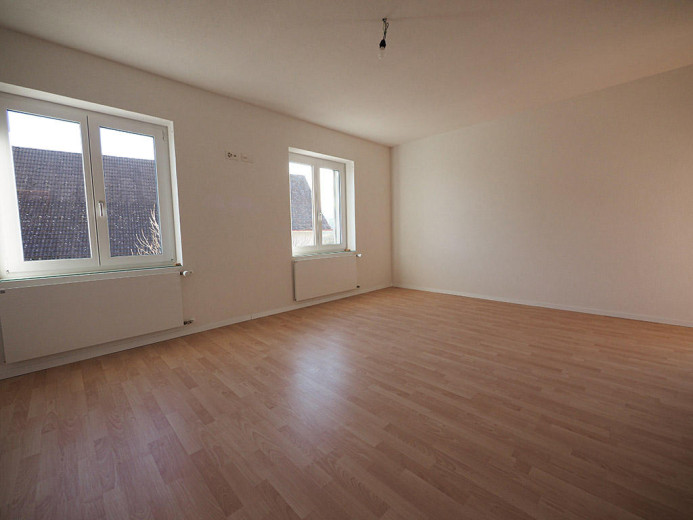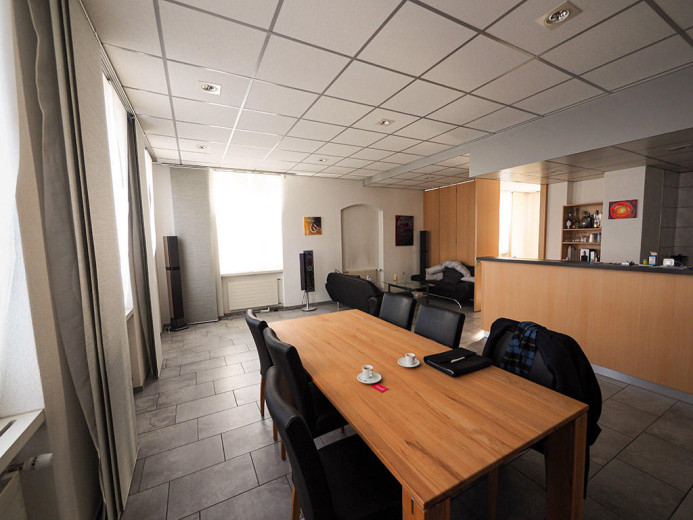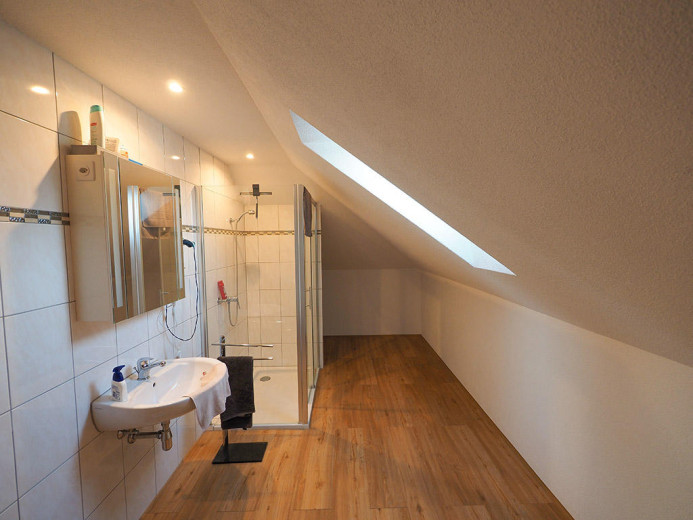DINTIKON - INTERESTING HOUSE WITH LOTS OF POTENTIAL - 6.5 ROOMS
CHF 1,500,000
Details
Rooms
6.5 rooms
Living area
340 m2
Land surface
859 m2
Environment
Village
Parking
Outdoor, Motorcycle
Available on
On request
Price
Price
CHF 1,500,000
Condition
Interior condition
Good condition
Exterior condition
Good condition
Parking space
Indoor parking space
Outdoor parking space
Motorcycle parking space
Description
Ihre individuellen Wohnträume finden hier die Möglichkeit zur Verwirklichung. Dieses ehemalige Restaurant wurde mit viel Liebe zum Detail und fachmännisch zu einem grosszügigen 6.5 Zimmer-EFH umgebaut. Grossfamilie, WG, kombiniertes Wohnen/Arbeiten und und und - vieles ist hier denkbar.
Über den geräumigen Eingangsbereich empfangen Sie Ihre Gäste. Eine grosse Nasszelle steht hier zur Verfügung. Im Hochparterre der wirklich sehr grosse Wohn/Essbereich. Die ehemalige Bartheke sowie die sich aktuell im Rohbau befindliche Restaurantküche ermöglicht es Ihnen, hier eine nach Ihren Bedürfnissen ausgestattet Küche einzubauen.
Im Obergeschoss finden Sie vier geräumige Zimmer für eine flexible Nutzung. Die Nasszone im Rohbau wartet auf Ihre Gestaltungsideen. Das Dachgeschoss präsentiert sich als ein einziger grosser Raum, auch hier sind Ihren Ideen für Nutzung und bauliche Anpassungen fast keine Grenzen gesetzt. Ein separate Nasszelle auf dieser Etage steht ebenfalls zur Verfügung.
Im Untergeschoss steht Ihnen nebst Waschküche/Keller auch eine sehr grosse Werkstatt zur Verfügung. Die grosszügige Parksituation, ein Nebengebäude für zusätzlichen Stauraum und eine herrliche Grünfläche lassen auch in diesem Bereich Ihrer Phantasie den notwendigen Raum.
Your individual dream home can be realised here. This former restaurant has been expertly converted into a spacious 6.5-room house with great attention to detail. Large family, shared flat, combined living/working and so on - many things are conceivable here.
You will receive your guests via the spacious entrance area. A large wet room is available here. The really spacious living/dining area is on the mezzanine floor. The former bar counter and the restaurant kitchen, which is currently under construction, allow you to install a kitchen equipped according to your needs.
On the upper floor you will find four spacious rooms for flexible use. The wet zone in the shell is waiting for your design ideas. The top floor presents itself as a single large room, here too there are almost no limits to your ideas for utilisation and structural adaptations. A separate wet room is also available on this floor.
In addition to the laundry room/cellar, there is also a very large hobby room in the basement. The spacious car park, an outbuilding for additional storage space and a marvellous green area also leave plenty of room for your imagination in this area.
Vos rêves d'habitat individuel trouveront ici la possibilité de se réaliser. Cet ancien restaurant a été transformé avec beaucoup d'amour du détail et de savoir-faire en une maison individuelle de 6,5 pièces. Famille nombreuse, colocation, combinaison habitat/travail et bien d'autres possibilités sont envisageables ici.
L'entrée spacieuse vous permet d'accueillir vos invités. Une grande salle d'eau est à disposition. Au rez-de-chaussée surélevé, le salon/salle à manger est vraiment très grand. L'ancien comptoir de bar ainsi que la cuisine du restaurant actuellement en gros œuvre vous permettent d'y installer une cuisine équipée selon vos besoins.
À l'étage, vous trouverez quatre chambres spacieuses pour une utilisation flexible. La salle d'eau dans le gros œuvre attend vos idées d'aménagement. Les combles se présentent comme une seule grande pièce, là aussi vos idées d'utilisation et d'adaptations architecturales sont presque illimitées. Une salle d'eau séparée est également disponible à cet étage.
Au sous-sol, vous disposez non seulement d'une buanderie/cave, mais aussi d'un très grand atelier. La situation généreuse de parking, un bâtiment annexe pour un espace de rangement supplémentaire et un magnifique espace vert laissent également toute la place nécessaire à votre imagination dans ce domaine.
La vostra casa dei sogni può essere realizzata qui. Questo ex ristorante è stato sapientemente trasformato in una spaziosa casa di 6,5 locali con grande attenzione ai dettagli. Una famiglia numerosa, un appartamento condiviso, un'abitazione/lavoro combinati e così via: qui si possono fare molte cose.
Riceverete i vostri ospiti attraverso l'ampio ingresso. Qui è disponibile un ampio bagno. La zona giorno/pranzo, davvero spaziosa, si trova al piano rialzato. L'ex bancone del bar e la cucina del ristorante, attualmente in costruzione, consentono di installare una cucina attrezzata secondo le proprie esigenze.
Al piano superiore si trovano quattro spaziose stanze da utilizzare in modo flessibile. La zona bagno in costruzione attende le vostre idee di design. L'ultimo piano si presenta come un'unica grande stanza, anche qui non ci sono limiti alle vostre idee di utilizzo e agli adattamenti strutturali. Su questo piano è disponibile anche un bagno separato.
Oltre alla lavanderia/cantina, nel seminterrato si trova anche un'officina molto grande. L'ampio parcheggio, una dependance per ulteriore spazio di stoccaggio e una meravigliosa area verde lasciano spazio alla vostra immaginazione anche in questa zona.
Equipments
Pets allowed
Attic
Cable network
Cellar
Nice sight
Supplied with power
Supplied with sewage
Supplied with water
Swimming pool
Terrace
Children friendly
Contact the advertiser
Listing ID
qegrbpx5
Advertiser ref.
7151204
Press releases Realestate
See AllContact the advertiser
Share this page
