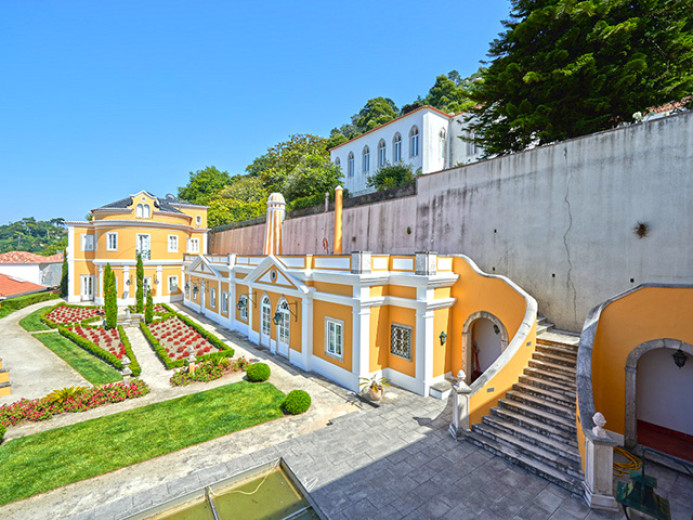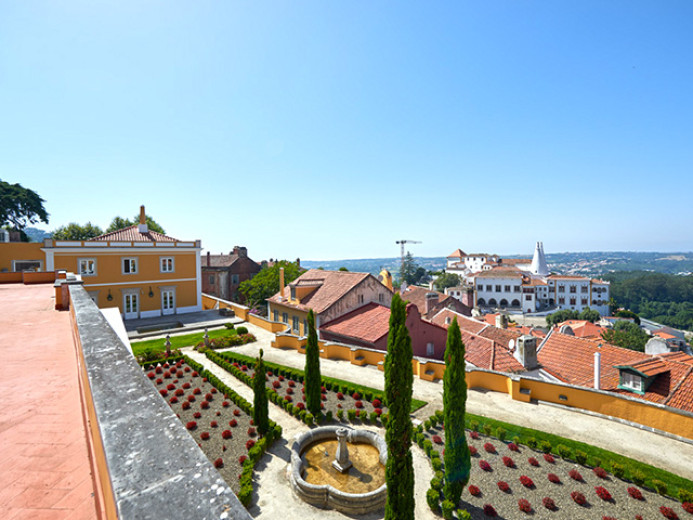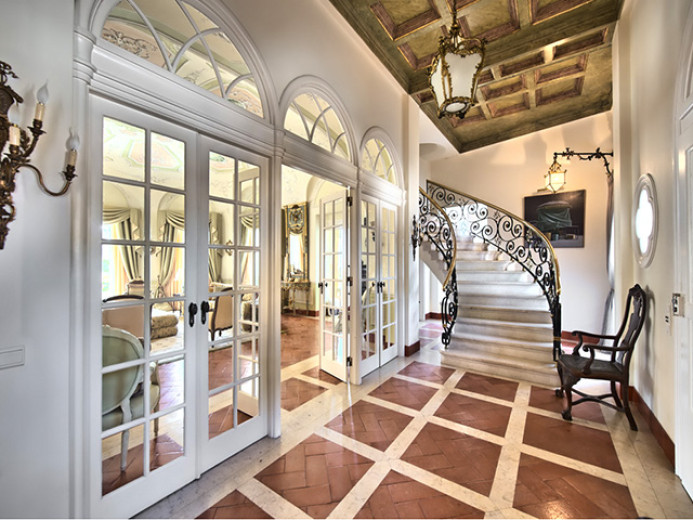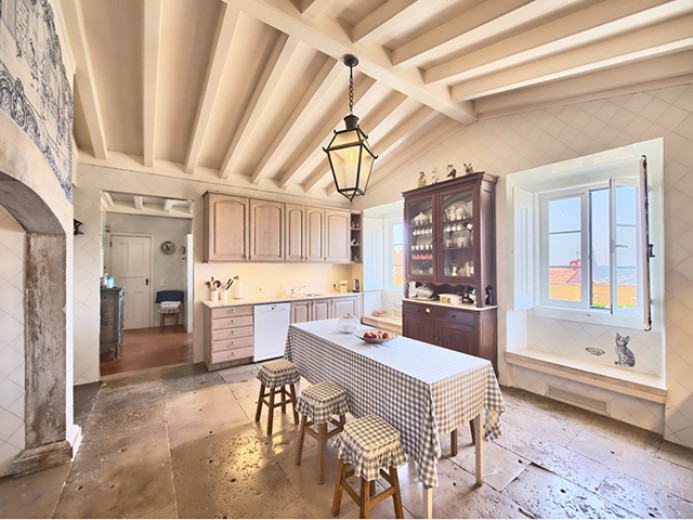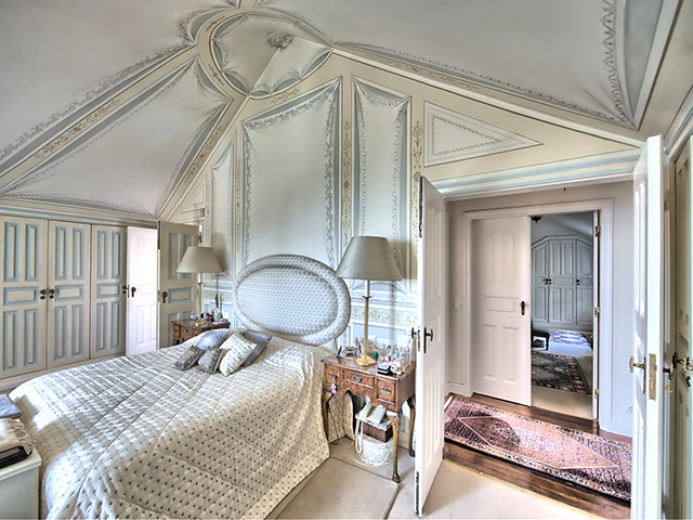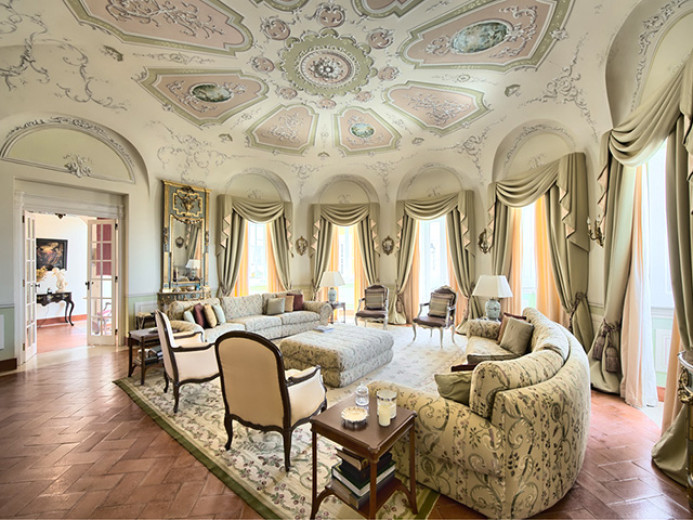Castello in vendita a Sintra, 12.5 locali, 436 m2
6.500.000 €
Dettagli
Locali
12.5 locali
Zona giorno
436 m2
Superficie abitabile
466 m2
Superficie des terreno
2283 m2
Numero di piani
3 piani
Piano
Piano terra
Ambiente
Villaggio
Parcheggio
Al coperto, All'aperto
Anno di costruzione
1983
Disponibilità
Su richiesta
Prezzo
Prezzo
6.500.000 €
Condizione
Condizione interna
Eccellente condizione
Condizione esterna
Eccellente condizione
Parcheggio
Parcheggio coperto
Parcheggio esterno
Descrizione
Palace of the Italian House type, composed as follows: Ground floor - Hall, living room, lift, bathroom, glass corridor - communicating between the living room and the dining room, kitchen, Laundry room, living room, fireplace, bedroom and staff bathroom. Corridor giving access to the entrance hall to the lounge, bathroom, 3 suites, 1 kitchen, 1 terrace. Stairs leading down to the technical floor and garage. 1st floor - entrance hall, lounge, bathroom, 3 suites, 1 kitchen, 1 terrace. 3 bedrooms, 1 bathroom, access to a terrace (Solarium). 2nd floor - Master suite + terrace. The garage can accommodate 8 cars. The house has 2 entrance doors for cars and 2 entrances for pedestrians. Total building area 1320 m2, driveway and garden 2000 m2.
Palais de type Maison italienne, composé comme suit : Rez - Hall, salon, ascenseur, salle de bains, couloir en verre – communicant entre le salon et la salle à manger, cuisine, Buanderie, salon, cheminée, chambre et salle de bains du personnel. Couloir donnant accès au hall d’entrée du salon, salle de bains, 3 suites, 1 cuisine, 1 terrasse. Escaliers descendants donnant accès à l’étage technique et au garage. 1er étage - hall d’entrée, salon, salle de bains, 3 suites, 1 cuisine, 1 terrasse. 3 Chambres, 1 salle de bains, accès à une terrasse (Solarium). 2ème étage - Master suite + terrasse. Le garage peut accueillir 8 voitures. La maison a 2 portes d’entrée pour les voitures et 2 entrées pour piétons. Surface de construction totale 1320 m2, allée et jardin 2000 m2.
Palast vom Typ Italienisches Haus, der sich wie folgt zusammensetzt: Erdgeschoss - Eingangshalle, Wohnzimmer, Aufzug, Badezimmer, Glasflur - verbindet das Wohnzimmer mit dem Esszimmer, Küche, Waschküche, Wohnzimmer, Kamin, Schlafzimmer und Badezimmer des Personals. Korridor mit Zugang zur Eingangshalle des Wohnzimmers, Badezimmer, 3 Suiten, 1 Küche, 1 Terrasse. Abwärts führende Treppe mit Zugang zur technischen Etage und zur Garage. 1. Stock - Eingangshalle, Wohnzimmer, Badezimmer, 3 Suiten, 1 Küche, 1 Terrasse. 3 Schlafzimmer, 1 Badezimmer, Zugang zu einer Terrasse (Solarium). 2. Stock - Master Suite + Terrasse. Die Garage bietet Platz für 8 Autos. Das Haus hat 2 Eingangstüren für Autos und 2 Eingänge für Fußgänger. Gesamtbaufläche 1320 m2, Einfahrt und Garten 2000 m2.
Palazzo del tipo Casa Italiana, composto come segue: Piano terra - Ingresso, soggiorno, ascensore, bagno, corridoio di vetro - comunicante tra il soggiorno e la sala da pranzo, cucina, lavanderia, soggiorno, camino, camera da letto e bagno del personale. Corridoio che dà accesso all'ingresso al salone, bagno, 3 suite, 1 cucina, 1 terrazza. Scale che portano al piano tecnico e al garage. 1° piano - ingresso, salone, bagno, 3 suite, 1 cucina, 1 terrazza. 3 camere da letto, 1 bagno, accesso a una terrazza (Solarium). 2° piano - Master suite + terrazza. Il garage può ospitare 8 auto. La casa ha 2 porte d'ingresso per le auto e 2 ingressi per i pedoni. Superficie totale dell'edificio 1320 m2, vialetto e giardino 2000 m2.
Attrezzature
Animali ammessi
Balcone
Cantina
Camino
Bella vista
Terrazza
Adatto ai bambini
Contattate l'inserzionista
N. Inserzione
qg47rzvj
Rif. inserzionista
4140502
Contattate l'inserzionista
Condividi questa pagina
