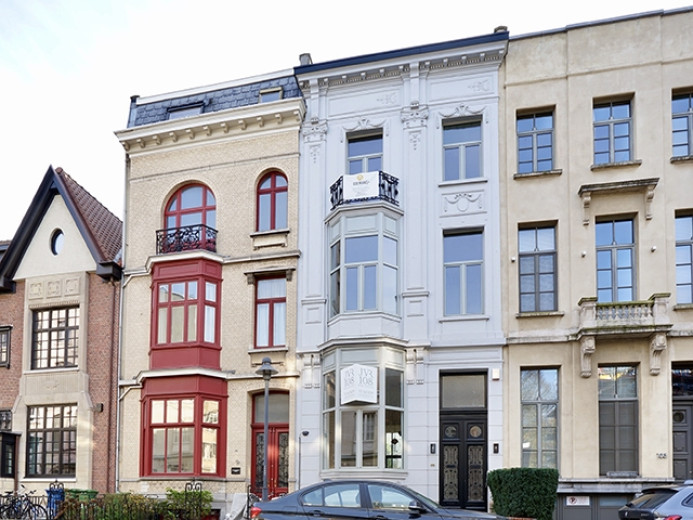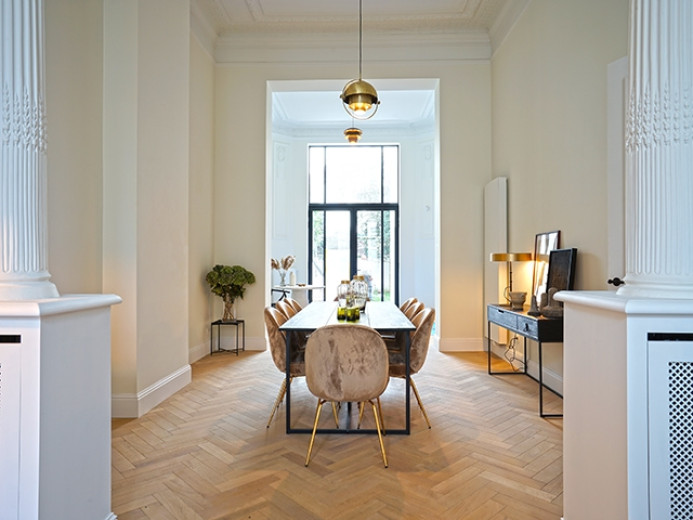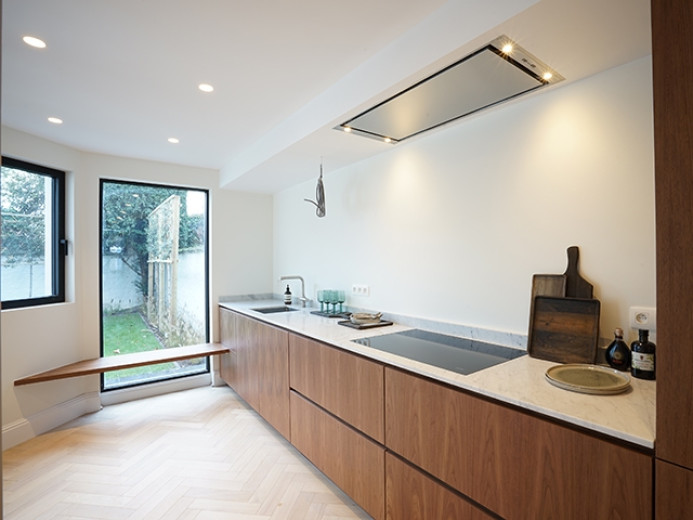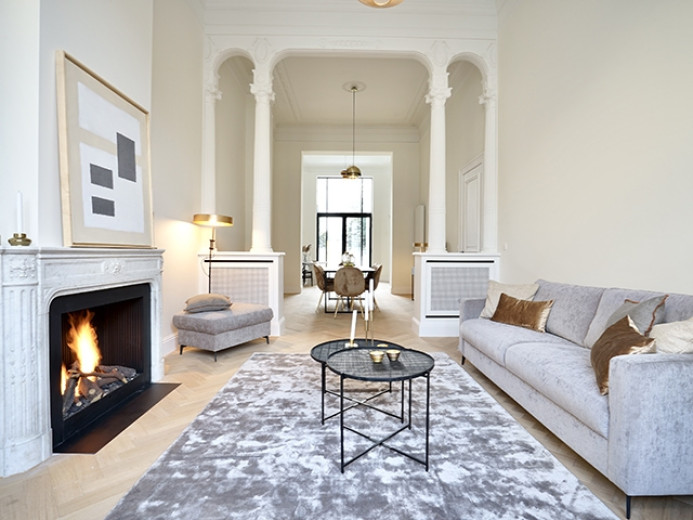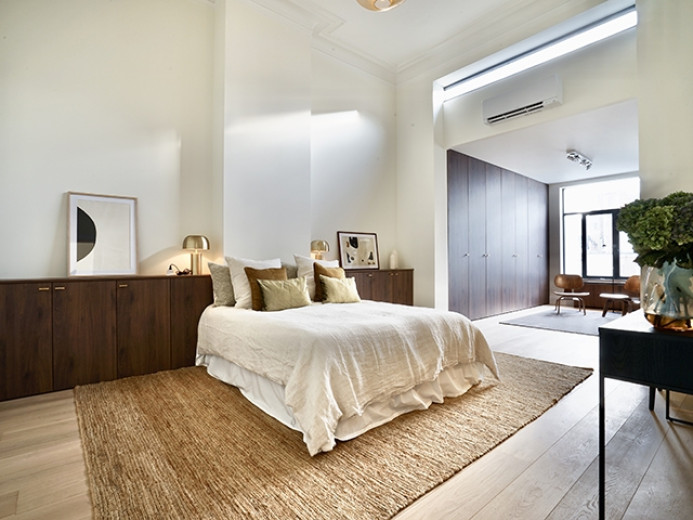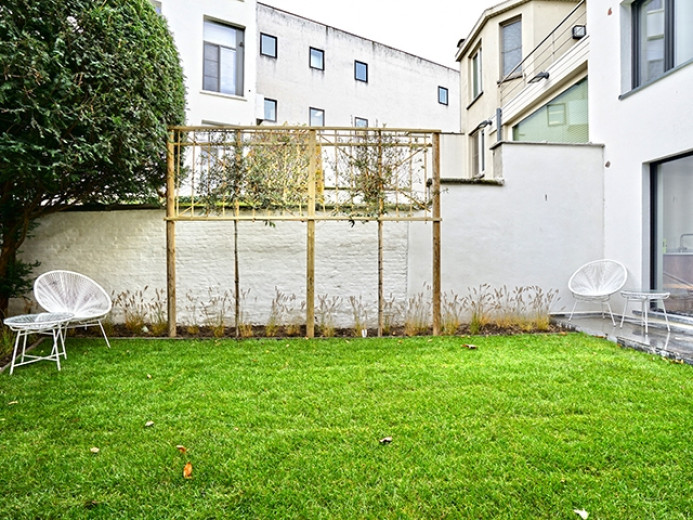Casa annessa in vendita a Anvers, 10 locali, 375 m2
1.450.000 €
Dettagli
Locali
10 locali
Zona giorno
375 m2
Superficie des terreno
500 m2
Numero di piani
4 piani
Piano
Piano terra
Ambiente
Città
Ultima ristrutturazione
2020
Disponibilità
Su richiesta
Prezzo
Prezzo
1.450.000 €
Condizione
Condizione interna
Ottima condizione
Condizione esterna
Ottima condizione
Descrizione
Superb mansion completely renovated, having kept the authentic elements and having all the modern techniques.
Entrance hall with beautiful original mosaic floor and white Carrara marble.
On the ground floor, you will find a beautiful living room with marble gas fireplace, a spacious dining room and a winter living room that leads to the brand new, fully equipped kitchen (Miele appliances). The whole on herringbone parquet and restoration of authentic elements (molures and pillars) with view on the landscaped garden.
A beautiful wooden staircase leads to the mezzanine where there is a guest toilet, a shower room with walk-in shower, a double sink and a toilet.
On the first floor you will find the master bedroom with air-conditioning, a dressing room and an en-suite bathroom (bath, double washbasin and toilet) and a spacious office room.
On the second floor there is a 3rd spacious bedroom with balcony, a 3rd bathroom (bath, double washbasin and toilet) and a 4th spacious bedroom.
There is also a fully equipped basement.
The whole house has been renovated with high quality materials and is ready to move in.
Superbe Maison de maître entièrement rénové, ayant conservé les éléments authentiques et possédant toutes les techniques modernes.
Hall d'entrée sur beau sol original en mosaïque et marbre blanc de carrare.
Au rez-de-chaussée, vous trouverez un beau salon avec cheminée en marbre au gaz, une salle à manger spacieuse et un salon d'hiver qui donne accès à la toute nouvelle cuisine hyper installée (appareils Miele). Le tout sur parquet à bâtons rompus et restauration d'éléments authentiques (molures et piliers) avec vue sur le jardin paysagé.
Un bel escalier en bois mène à la mezzanine où se trouvent des toilettes pour invités, une salle d’eau avec douche à l'italienne, un double lavabo et des toilettes.
Au premier étage, vous trouverez la chambre principale avec climatisation, un dressing et une salle de bains en-suite (baignoire, double lavabo et toilettes) et une chambre-bureau spacieuse.
Au deuxième étage se trouve une 3ème chambre spacieuse avec balcon, une 3ème salle de bain (baignoire, double lavabo et toilettes) et une 4ème chambre spacieuse.
Il y a également un sous-sol entièrement équipé.
Toute la maison a été rénovée avec des matériaux de haute qualité et est prête à être emménagée.
Wunderschönes Herrenhaus, das komplett renoviert wurde, wobei die authentischen Elemente erhalten blieben und alle modernen Techniken eingesetzt wurden.
Eingangshalle mit schönem originalen Mosaikboden und weißem Carrara-Marmor.
Im Erdgeschoss finden Sie ein wunderschönes Wohnzimmer mit Marmor-Gaskamin, ein geräumiges Esszimmer und ein Winterwohnzimmer, das in die nagelneue, hochinstallierte Küche (Miele-Geräte) führt. Das Ganze auf Fischgrätenparkett und Restaurierung von authentischen Elementen (Molures und Säulen) mit Blick auf den Landschaftsgarten.
Eine schöne Holztreppe führt in das Zwischengeschoss, wo sich ein Gäste-WC, ein Duschraum mit begehbarer Dusche, ein Doppelwaschbecken und eine Toilette befinden.
Im ersten Stock befinden sich das Hauptschlafzimmer mit Klimaanlage, ein Ankleidezimmer und ein eigenes Badezimmer (Badewanne, Doppelwaschbecken und Toilette) sowie ein geräumiges Arbeitszimmer.
Im zweiten Stock gibt es ein 3. geräumiges Schlafzimmer mit Balkon, ein 3. Badezimmer (Badewanne, Doppelwaschbecken und Toilette) und ein 4. geräumiges Schlafzimmer.
Außerdem gibt es einen voll ausgestatteten Keller.
Das gesamte Haus wurde mit hochwertigen Materialien renoviert und ist sofort bezugsfertig.
Superba villa completamente rinnovata, avendo mantenuto gli elementi autentici e avendo tutte le tecniche moderne.
Ingresso con bellissimo pavimento originale a mosaico e marmo bianco di Carrara.
Al piano terra, troverete un bel soggiorno con camino a gas in marmo, una spaziosa sala da pranzo e un soggiorno invernale che conduce alla cucina nuova di zecca, altamente installata (elettrodomestici Miele). Il tutto su parquet a spina di pesce e restauro di elementi autentici (molure e pilastri) con vista sul giardino paesaggistico.
Una bella scala in legno porta al mezzanino dove c'è una toilette per gli ospiti, un bagno con doccia walk-in, un doppio lavandino e un WC.
Al primo piano troverete la camera da letto principale con aria condizionata, uno spogliatoio e un bagno in camera (vasca da bagno, doppio lavabo e WC) e una spaziosa stanza ufficio.
Al secondo piano c'è una 3a camera da letto spaziosa con balcone, un 3o bagno (vasca, doppio lavabo e WC) e una 4a camera da letto spaziosa.
C'è anche una cantina completamente attrezzata.
L'intera casa è stata ristrutturata con materiali di alta qualità ed è pronta a trasferirsi.
Attrezzature
Animali ammessi
Aria condizionata
Attico
Irrigazione automatica
Balcone
Cantina
Camino
Terrazza
Adatto ai bambini
Contattate l'inserzionista
N. Inserzione
bg3508g7
Rif. inserzionista
4130916
Contattate l'inserzionista
Condividi questa pagina
