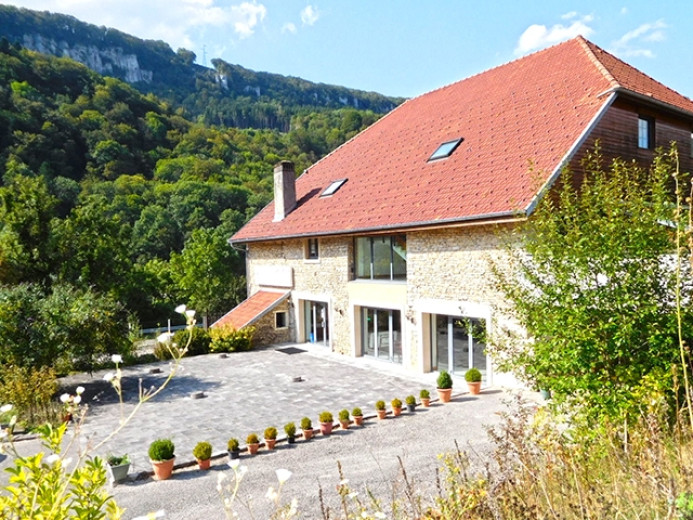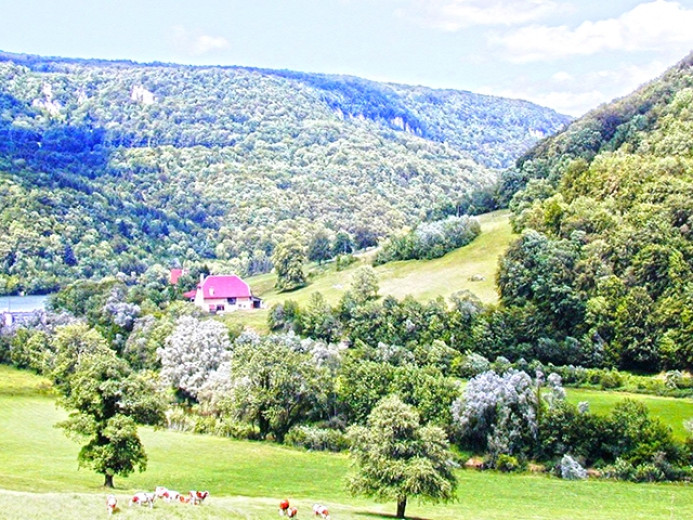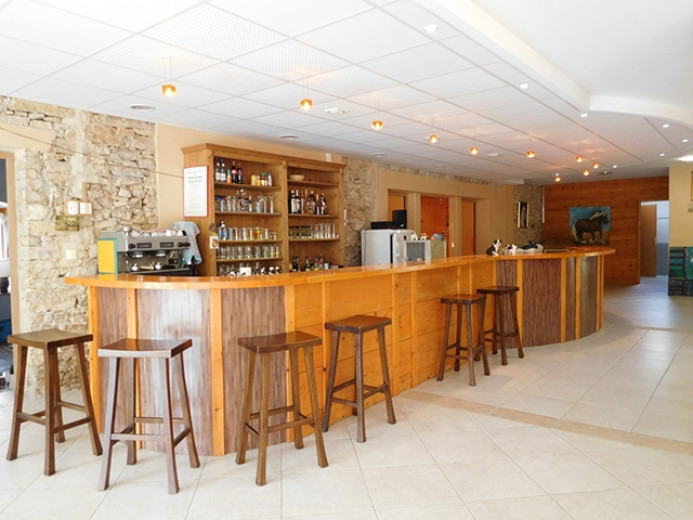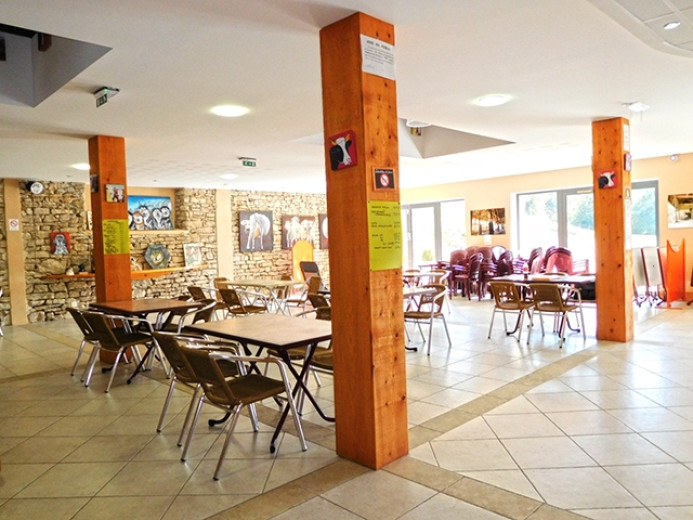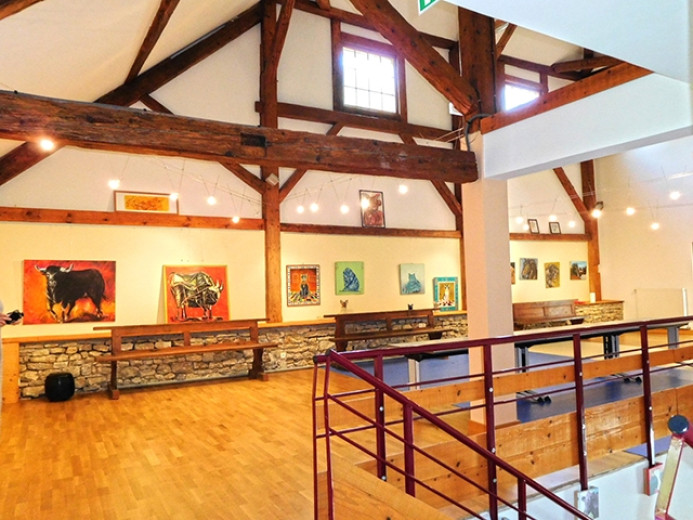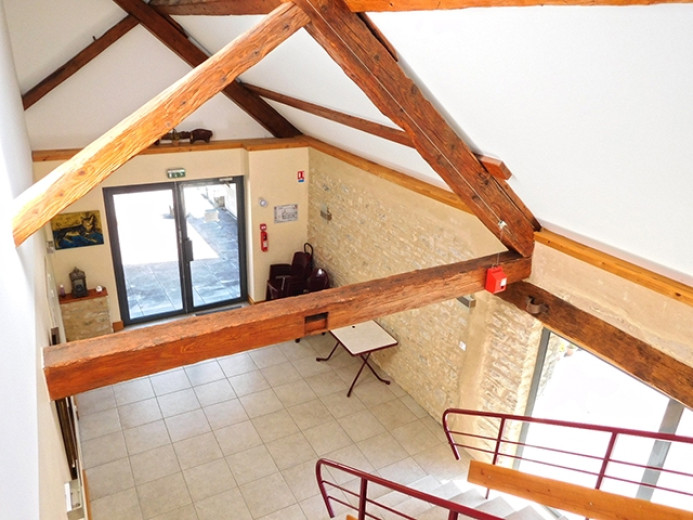Maison individuelle à vendre à Pont-de-Roide, 12 pièces, 750 m2
890 000 €
Détails
Pièces
12 pièces
Surface habitable
750 m2
Surface terrain
38312 m2
Nombre d'étages
4 étages
Etage
Rez-de-chaussée
Environnement
Campagne
Parking
Intérieur
Année de construction
1769
Dernière rénovation
2007
Disponibilité
Sur demande
Prix
Prix
890 000 €
État
État de l'intérieur
Très bon état
État de l'extérieur
Très bon état
Places de parc
Place de parc intérieure
Description
Former Comtoise farmhouse on the banks of the Doubs, with no neighbours, restored in 2007 by an architect on 750 sq. m. (3 levels), in compliance with ERP standards, intended for large-capacity reception. Two large multi-purpose rooms, one of which is on the ground floor, opening onto a 150 m2 terrace, bar (licence IV), professional kitchen, billiard room with period bread oven, toilets (F/H and disabled). On the first floor: a conference/exhibition room, 2 gîtes (12 people), 1 of which meets disabled standards. Floor 2: 2 gîtes (10 people). Underfloor heating on all 3 levels (low temperature boiler coupled with solar panels), private spring water supply. Sanitation to standards and fibre optics with 4G! Parking for 50 cars in front of the building. Amazing view on the Doubs valley. OPTIONAL, in addition to the 3.8 ha: 20 ha of meadows and 10 ha of forest, and private fishing and boating rights on 970 m of riverbank. ALSO: neighbouring house of 185 m² with its shed of 250 m² on the ground on 1,5 ha. In TOTAL: 35ha free of farming.
Ancienne ferme comtoise en bord du Doubs, sans aucun voisinage, restaurée en 2007 par architecte sur 750 m² (3 niveaux), aux normes ERP, à vocation d’accueil de grande capacité. Deux grandes salles polyvalentes dont une au rez-de-chaussée, ouvert sur terrasse de 150 m2 au sol, bar (licence IV), cuisine professionnelle, salle de billard avec four à pain d’époque, toilettes (F/H et handicapés). A l’étage: une salle de conférence/exposition, 2 gîtes (12 personnes) dont 1 aux normes handicapés. Étage 2: 2 gîtes (10 personnes). Chauffage au sol aux 3 niveaux (chaudière basse t° couplée avec panneaux solaires), alimentation en eau de source privée. Assainissement aux normes et fibre optique avec 4G! Parking 50 places devant le bâtiment. Vue étonnante sur la vallée du Doubs. EN OPTION, en plus des 3,8 ha: 20 ha de prés et 10 ha de forêts, et droit de pêche privée et navigation sur 970 m de rives. AUSSI : maison voisine de 185 m² avec son hangar de 250 m² au sol sur 1,5 ha. Au TOTAL: 35ha libres de fermage.
Ehemaliger Bauernhof aus der Franche-Comté am Ufer des Doubs, ohne jegliche Nachbarn, 2007 von einem Architekten auf 750 m² (3 Etagen) restauriert, nach ERP-Normen, für große Veranstaltungen. Zwei große Mehrzwecksäle, einer davon im Erdgeschoss, offen zur Terrasse von 150 m², Bar (Lizenz IV), professionelle Küche, Billardraum mit altem Brotofen, Toiletten (F/H und Behinderte). Obergeschoss: Konferenz-/Ausstellungsraum, 2 Unterkünfte (12 Personen), davon 1 behindertengerecht. Stockwerk 2: 2 Gîtes (10 Personen). Fußbodenheizung auf allen 3 Ebenen (Niedertemperaturkessel mit Solarzellen), Wasserversorgung aus privater Quelle. Normgerechte Abwasserentsorgung und Glasfaser mit 4G! Parkplatz mit 50 Plätzen vor dem Gebäude. Erstaunliche Aussicht auf das Doubs-Tal. OPTIONAL, zusätzlich zu den 3,8 ha: 20 ha Wiesen und 10 ha Wald, sowie das Recht auf private Fischerei und Schifffahrt auf 970 m Uferlänge. AUßERDEM: Nachbarhaus (185 m²) mit einem 250 m² großen Schuppen auf 1,5 ha. INSGESAMT: 35 ha frei von Pacht.
Antica cascina comtoise sulle rive del Doubs, senza vicini, restaurata nel 2007 da un architetto su 750 mq (3 livelli), in conformità con le norme ERP, destinata ad una grande capacità di accoglienza. Due grandi sale polivalenti, di cui una al piano terra, che si aprono su una terrazza di 150 m2, bar (licenza IV), cucina professionale, sala biliardo con forno del pane d'epoca, servizi igienici (F/H e per disabili). Al primo piano: una sala conferenze/esposizioni, 2 gîtes (12 persone), 1 delle quali risponde alle norme per i disabili. Piano 2: 2 gîtes (10 persone). Riscaldamento a pavimento su tutti e 3 i livelli (caldaia a bassa temperatura accoppiata a pannelli solari), fornitura di acqua di sorgente privata. Sanificazione a norma e fibra ottica con 4G! Parcheggio per 50 auto davanti all'edificio. Vista incredibile sulla valle del Doubs. OPZIONALE, oltre ai 3,8 ha: 20 ha di prati e 10 ha di foresta, e diritti privati di pesca e canottaggio su 970 m di riva del fiume. Inoltre: casa vicina di 185 m² con il suo capannone di 250 m² sul terreno su 1,5 ha. In TOTALE: 35ha liberi da coltivazioni.
Équipements
Animaux autorisés
Cave
Cheminée
Jolie vue
Terrasse
Enfants bienvenus
Contactez l’annonceur
No. d'annonce
0vj97pgm
Réf. de l’annonceur
4131111
Contactez l’annonceur
Partager cette page
