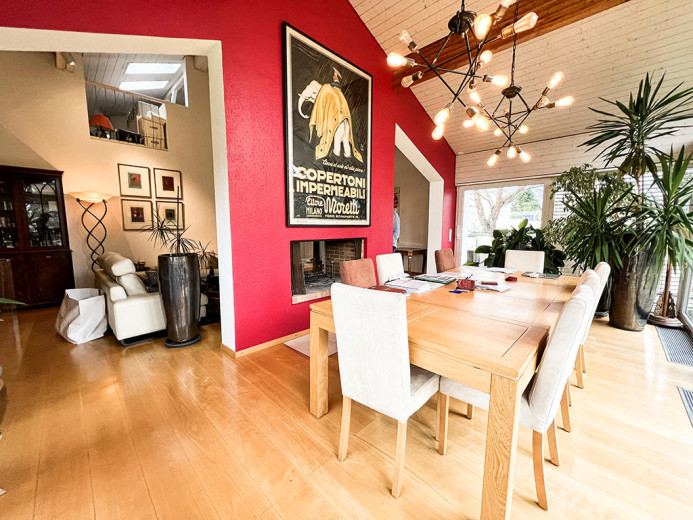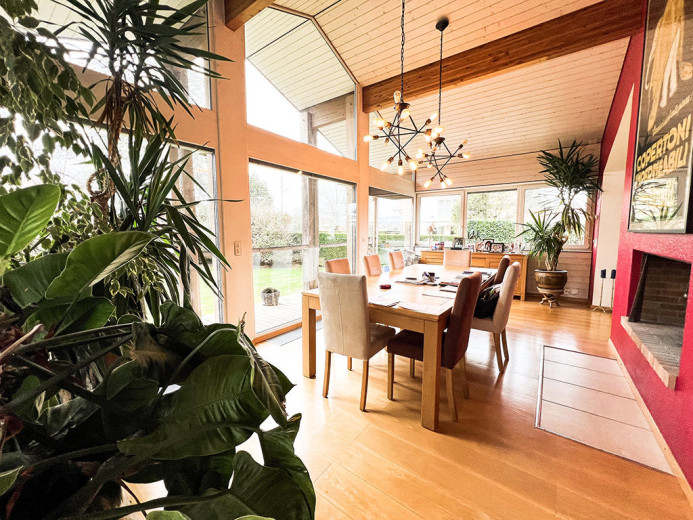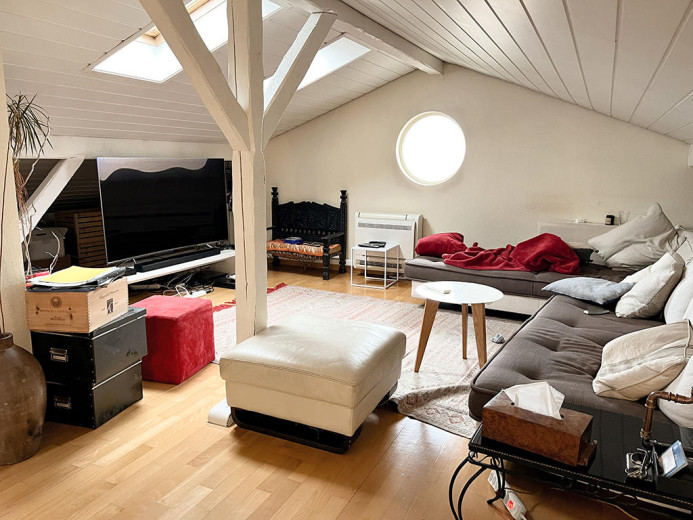VESSY - VILLA WITH GREAT POTENTIAL - 9.5 ROOMS
CHF 5,000,000
Details
Number of apartments
1
Rooms
9.5 rooms
Living area
340 m2
Land surface
1591 m2
Number of floors
3 floors
Floor
Ground floor
Parking
Indoor, Outdoor, Motorcycle
Year of construction
1960
Year of last renovation
2015
Available on
On request
Price
Price
CHF 5,000,000
Condition
Interior condition
Good condition
Exterior condition
Good condition
Parking space
Indoor parking space
Outdoor parking space
Box
Motorcycle parking space
Description
Spacious detached villa built in the 1960s and renovated in 2015 with 9.5 rooms. South-facing with views of the dominant Salève. 340 m2 with a large garden of 159 m2 with space for a swimming pool. Bright and spacious, with four bedrooms, three bathrooms and four WCs. On the ground floor, arriving in the hall with its wall cupboard and access to a guest WC, the huge living room with central fireplace benefits from a generous bay window that lets in the outside light and invites you out onto one of the quality exotic wood outdoor terraces to share meals with family and friends. The large, bright, quality, fully-equipped kitchen is the perfect place for preparing delicious meals. There is a beautiful master suite with generous wall cupboards and a large dressing room, a separate WC and a lovely double-sink bathroom with bath and walk-in shower. Upstairs, a spacious study on the mezzanine overlooking the large living room. On the ground floor, a reading room with a library that could be converted into a guest bedroom. A bedroom with en suite shower room and WC, plus a utility room. Storage space, a pretty wine cellar, utility room, laundry room and two bedrooms. The villa is equipped with an alarm, air conditioning and a play area with petanque court.
Nearby
Public transport
0.2 km
Equipments
Pets allowed
Cable network
Cellar
Chimney
Garden shed
Nice sight
Terrace
Children friendly
Contact the advertiser
Listing ID
5x89zbek
Advertiser ref.
9160206
Contact the advertiser
Share this page





