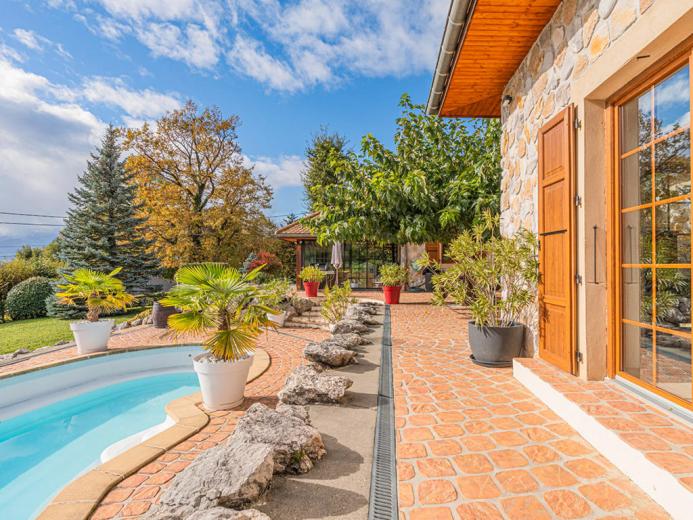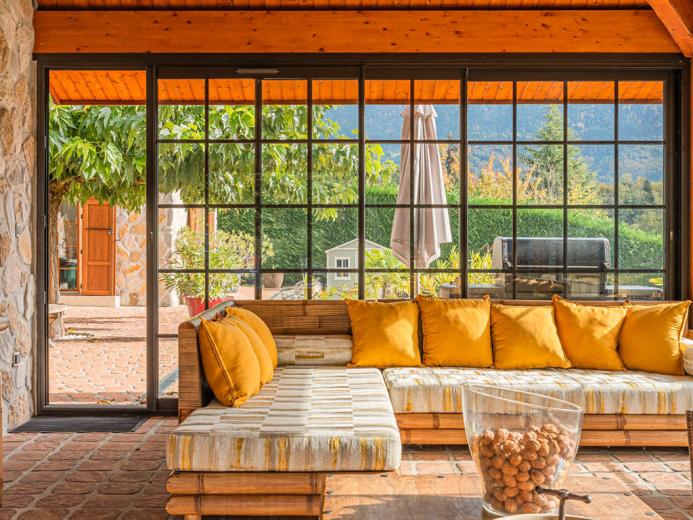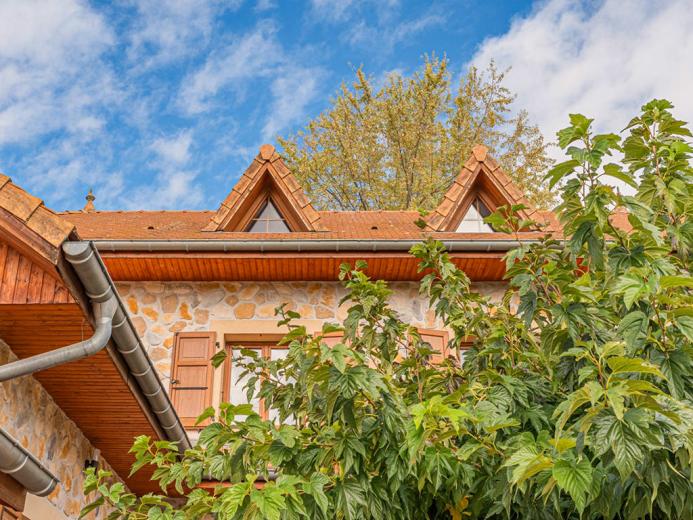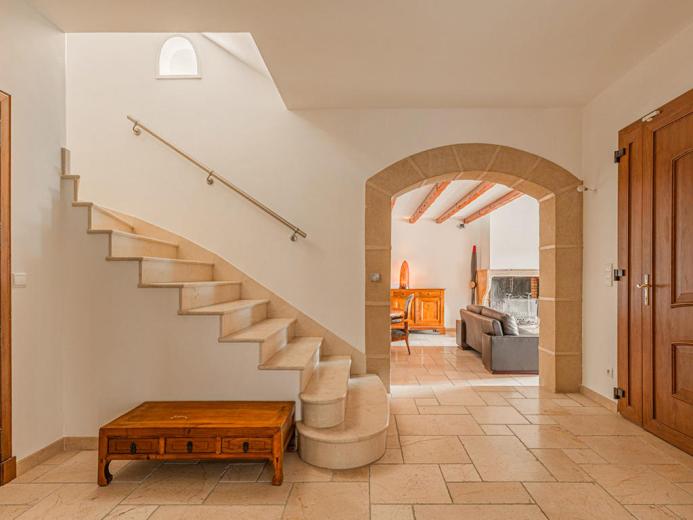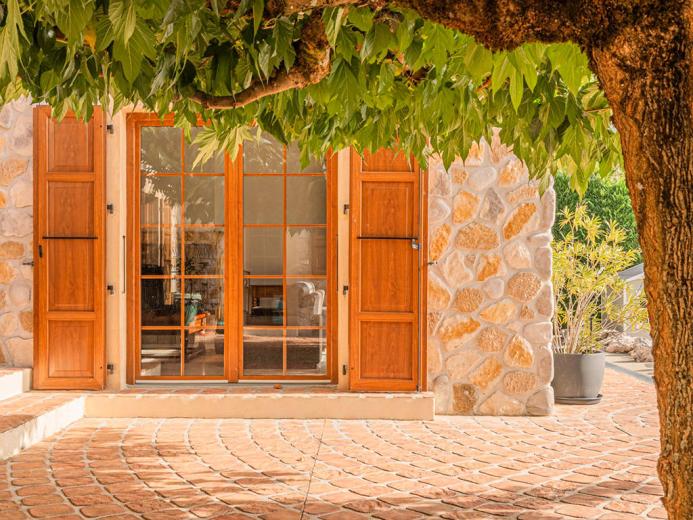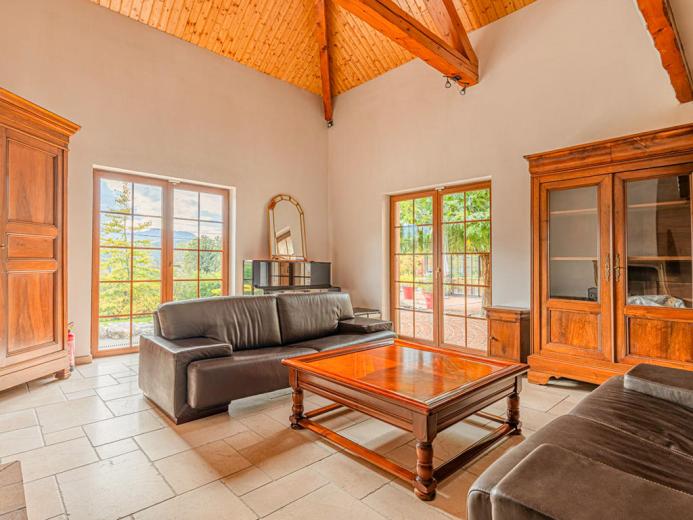FRANCE - ISERE - HERBEYS - NICE HOUSE
€1,380,000
Details
Number of apartments
1
Rooms
10 rooms
Living area
432 m2
Land surface
1765 m2
Number of floors
4 floors
Floor
Ground floor
Environment
Village
Parking
Indoor, Outdoor, Motorcycle
Year of construction
2005
Available on
On request
Price
Price
€1,380,000
Condition
Interior condition
Very good condition
Exterior condition
Very good condition
Parking space
Indoor parking space
Outdoor parking space
Motorcycle parking space
Description
This exceptional property offers you a haven of peace, combining elegance, comfort and serenity. With 432 m2 of floor space, nestling in 1,765 m2 of fully landscaped and enclosed grounds, this home is a real gem. Built in 2005, this house is a perfect example of architectural excellence. Built using high-quality materials, it has been carefully designed and lovingly maintained. The residence extends over a ground floor, two upper levels and a basement, offering an ideal configuration for harmonious family life. The property is perfectly oriented, offering breathtaking unobstructed views, bathed in light in every season. The living areas open out generously onto a spacious paved terrace and a conservatory equipped with a wood-burning stove, allowing you to enjoy the beauty of the surroundings all year round. A few steps further down, you'll discover a magnificent swimming pool and landscaped garden, creating an environment conducive to sunny days. On the ground floor, adorned with an Iranian stone floor, an impressive living room features a majestic fireplace, originally from the Cour des Loges in Lyon. A separate Mediterranean-style kitchen completes the space. A separate toilet and two areas currently used as a dressing room and study add a touch of functionality to this level. The Carrara marble staircase in the entrance hall leads naturally to the two upper floors, reserved for the sleeping areas. The first level comprises 4 bedrooms, a bathroom with WC, and a spacious master suite with dressing room and jacuzzi, offering access to a charming balcony. On the top floor, designed as an independent flat, you will find an additional bedroom, a shower room with toilet, a lounge and a dressing room, offering absolute privacy. A fitted laundry room and wine cellar in the basement complete this exceptional property. The quality materials, exceptional energy efficiency, unique character of the building and exceptional living environment make this property a real gem. With its spacious rooms and generous floor area, this residence can be adapted to suit a variety of projects, whether for a large family or a self-employed professional.
Equipments
Pets allowed
Cable network
Cellar
Chimney
Garden shed
Nice sight
Swimming pool
Terrace
Children friendly
Contact the advertiser
Listing ID
4eprvwe9
Advertiser ref.
4160506
Contact the advertiser
Share this page
