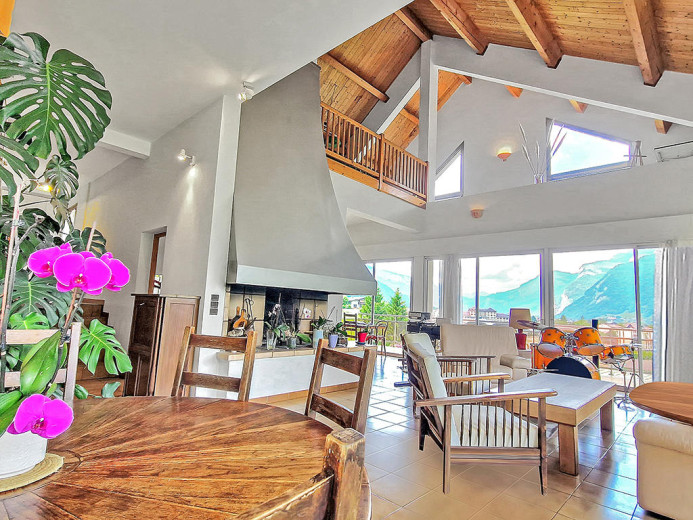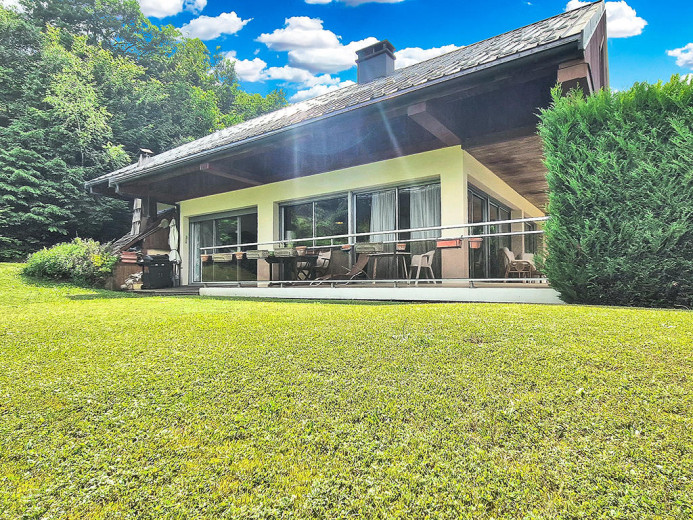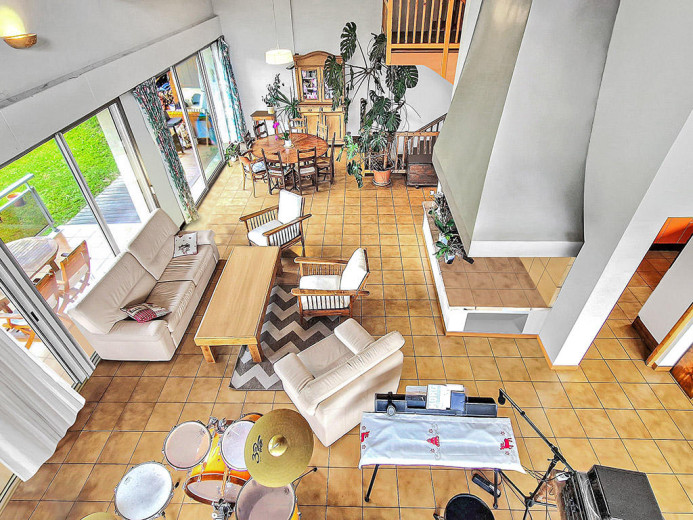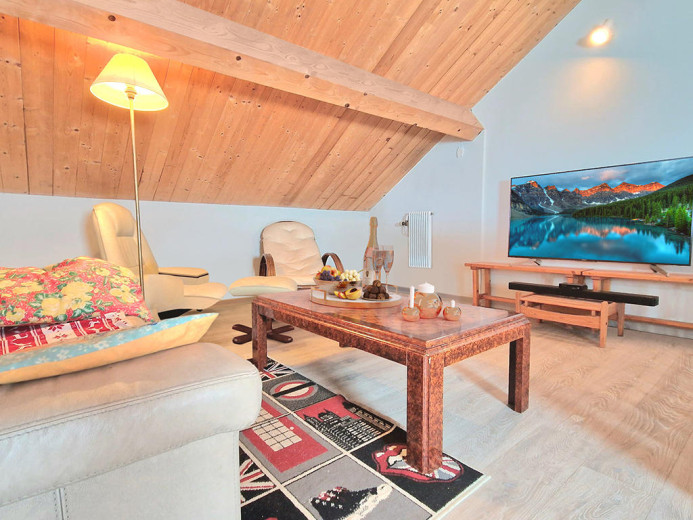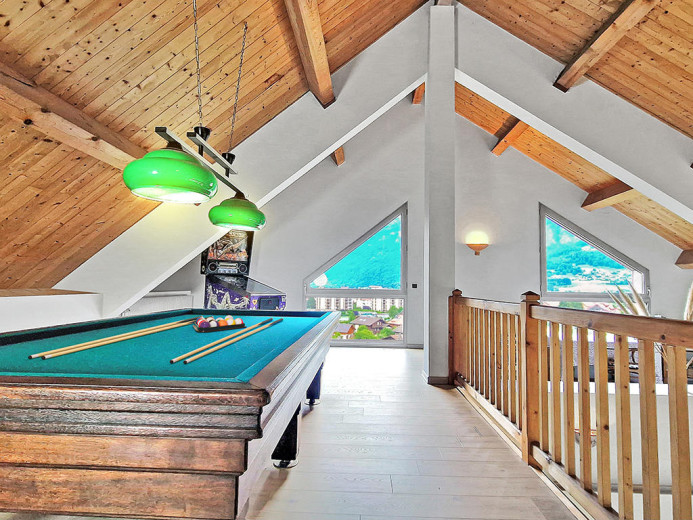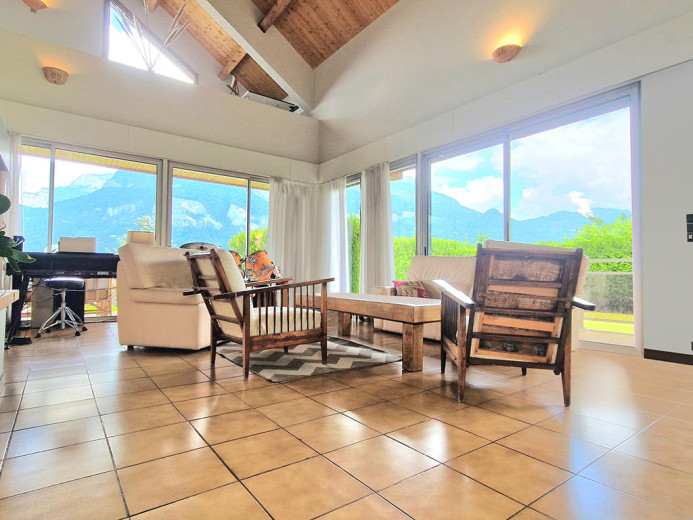FRANCE - HAUTE-SAVOIE - SALLANCHES - VILLA - 8.0 ROOMS
€1,200,000
Details
Rooms
8 rooms
Living area
340 m2
Land surface
1291 m2
Number of floors
3 floors
Floor
Ground floor
Environment
Village
Parking
Indoor, Outdoor, Motorcycle
Year of construction
1985
Available on
On request
Price
Price
€1,200,000
Condition
Interior condition
Good condition
Exterior condition
Good condition
Parking space
Indoor parking space
Outdoor parking space
Motorcycle parking space
Description
In the commune of Sallanches lies this very exclusive 340m2 property, comprising 4 bedrooms, 5 bathrooms, a large garage, a spa, a sauna and a full basement. Come and discover the generous views of the Aiguille de Varan that the house offers from its garden, covered terrace and fully glazed living room. Located close to all amenities and not far from the ski resorts, this property was built 40 years ago on a plot of 1,291m2, and benefits from an excellent energy performance of 209kw/m2/year (letter D).
Layout of the villa: A 138m2 ground floor/basement comprising 3 large cellars, a laundry room, a sauna, and several rooms and separate bathrooms, to be converted to suit your needs. A garden level of 134m2 comprising an entrance hall with cupboard, a living room with fireplace of 58.32m2 with a ceiling height of 9.50m, a separate kitchen, 2 large bedrooms with garden access, 2 w.c., 2 bathrooms. A first floor of 113.37m2 comprising a mezzanine, a spa room and 2 en suite bedrooms with bathroom and WC. A 42.48m2 garage for 4 cars and an attic complete this property. Heating is via a majestic fireplace, but also underfloor via an oil-fired boiler in excellent condition. The roof was renovated 2 years ago.
Equipments
Pets allowed
Attic
Balcony
Cable network
Cellar
Chimney
Garden shed
Nice sight
Terrace
Children friendly
Contact the advertiser
Listing ID
7x62myx3
Advertiser ref.
4151003
Contact the advertiser
Share this page
