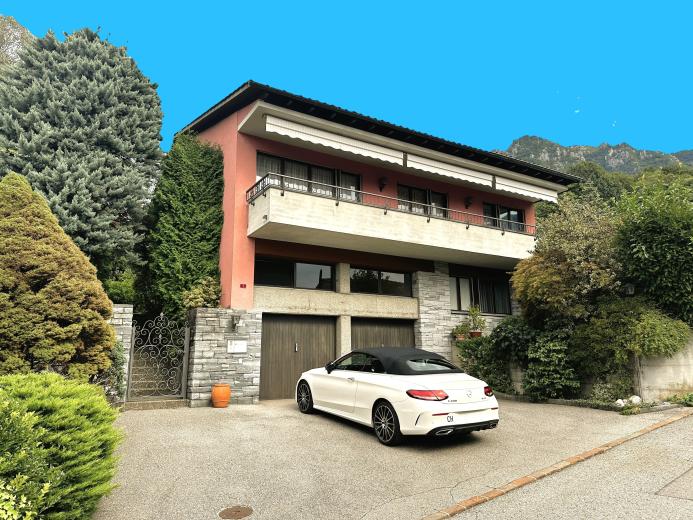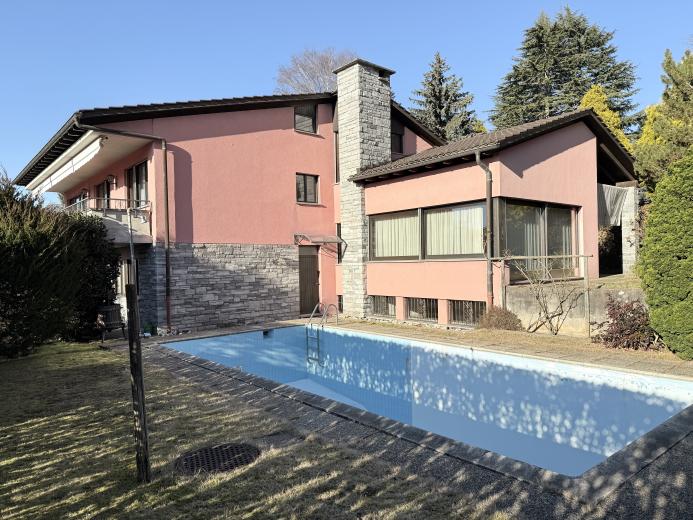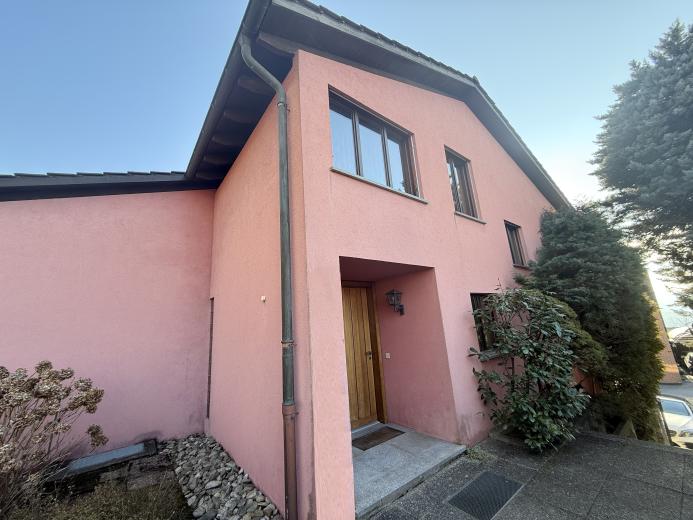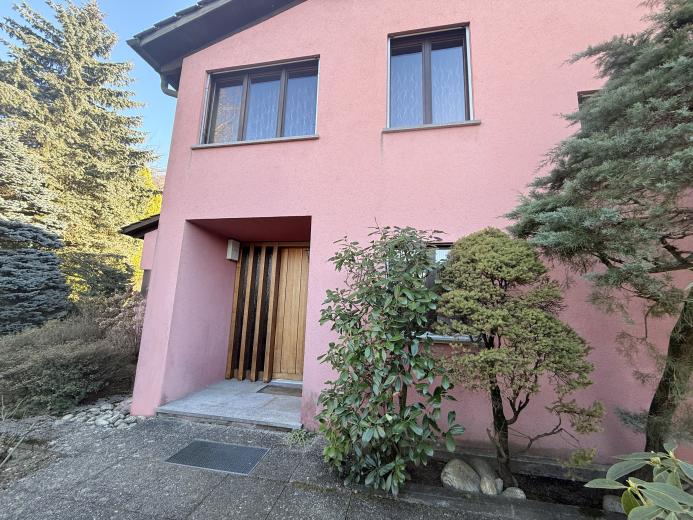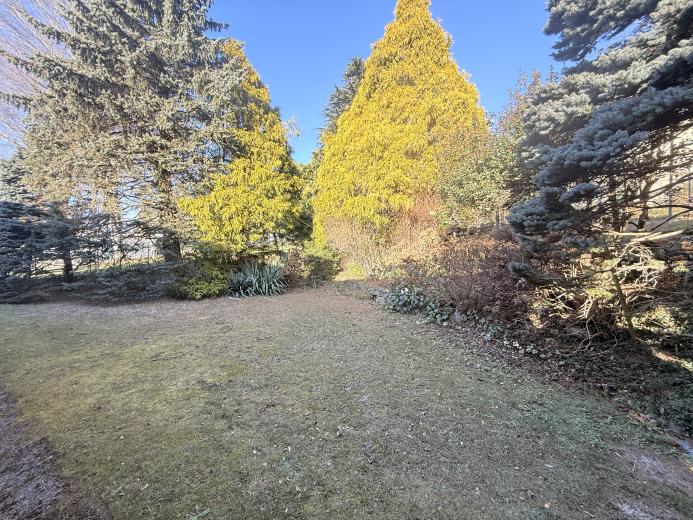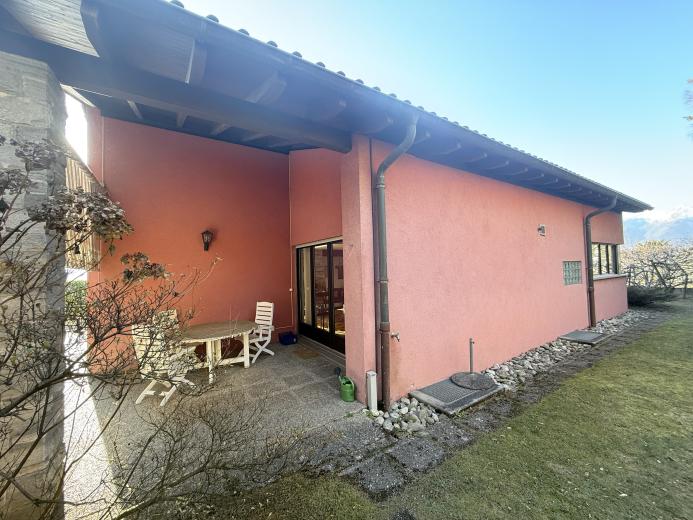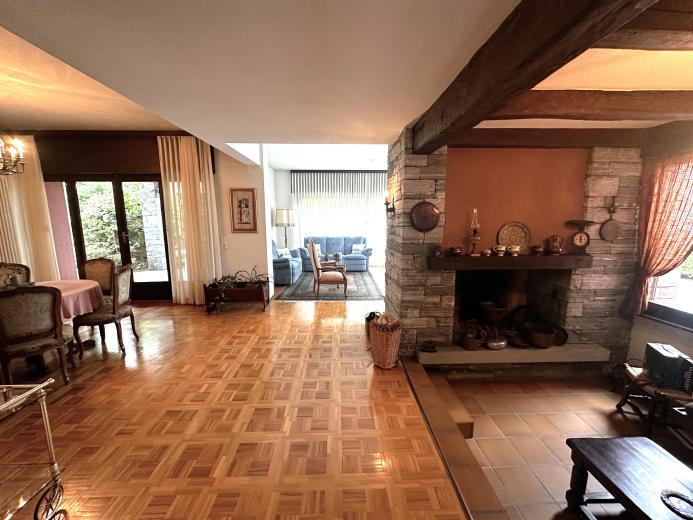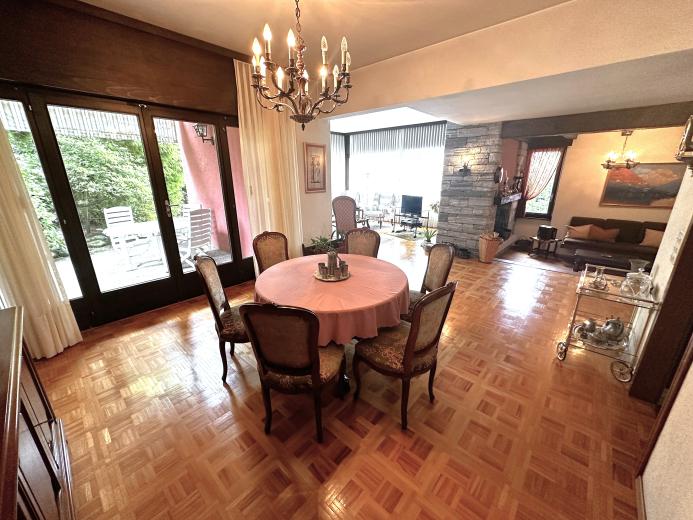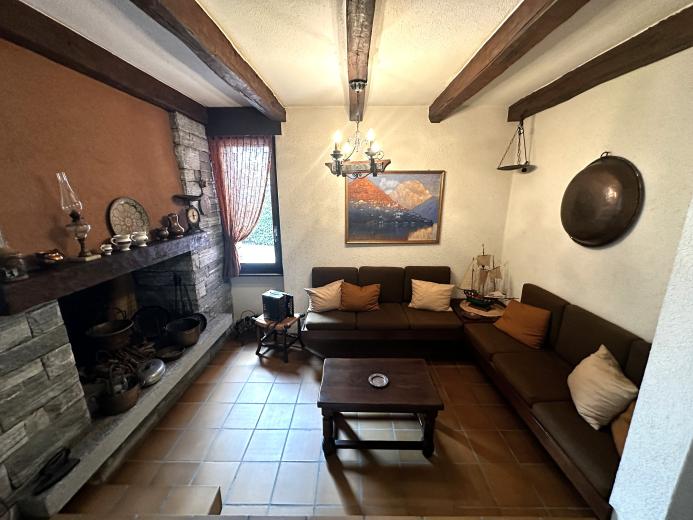Villa di 7,5 locali con bel giardino e piscina.
1.880.000 CHF
Dettagli
Numero di appartamenti
1
Locali
7.5 locali
Numero di bagni
4
Zona giorno
230 m2
Superficie abitabile
500 m2
Superficie des terreno
1524 m2
Numero di piani
3 piani
Ambiente
Villaggio
Parcheggio
Al coperto, All'aperto, Moto
Anno di costruzione
1977
Disponibilità
Su richiesta
Prezzo
Prezzo
1.880.000 CHF
Condizione
Condizione interna
Richiede lavoro
Condizione esterna
Buena condizione
Parcheggio
Parcheggio coperto
Parcheggio esterno
Garage box
Parcheggio per moto
Descrizione
In Lugano, in the upper part of the Cadro district, we sell a 7.5-room villa with a beautiful garden and swimming pool, built in 1977. The area is very quiet and sunny residential but only 10 minutes from the city, the access road is limited to 30 km/h, the bus stop is 30 meters away. The house has a total gross surface area of approx. 500 sqm (including garage and basement), while the net habitable surface area is approx. 230 sqm. The villa is in good structural condition, but would require a modernization of the finishes. The property is composed as follows: Front yard with space for 3 cars, garage with two doors with remote control for another 3 cars, motorcycles, bicycles, etc. The house is accessible both internally from the garage and from the external side staircase. Basement: hall-staircase, hobby room, cellar, oil heating room (distribution with radiators), tank room (10,000 litres), large laundry room, 2-room crawl space/storage room. Mezzanine floor: hall with built-in wardrobes, exit to the garden and swimming pool, study-bedroom, bathroom with shower-toilet-bidet-window, stairs to the ground floor. Ground floor: external main entrance, generous entrance hall, toilet, internal stairs, large kitchen and dinette, sitting room with fireplace, dining room and living room with exit to the porch and garden. 1st floor: hallway, 2 children's bedrooms, shower-wc-window, double bedroom with master bathroom (bathtub-wc-bidet-window). All bedrooms have access to a beautiful 16 sqm balcony with open view and equipped with awning. 2nd attic floor: hall with built-in wardrobes, 2 children's bedrooms, shower-wc-bidet-skylight, 2 attics-deposit. The property has a total building plot of 1,524 sqm, of which a sloping part at the back of the villa, including a rustic building and also accessible from the upper road. The land is located in the ZR residential area; Exploitation index: 0.45; Occupancy index: 40%; Maximum height of buildings: 8.00 m at the eaves; (10.00 meters when the average slope of the land exceeds 30%); Minimum distance to keep at the boundary: 3.00 meters; Minimum green area: 30%. Sale prices: Villa with the entire land of 1,524 sqm: Chf 2,578,000.-, the Villa with 826 sqm of land: Chf 1,880,000.-. This villa represents an excellent opportunity for those who want a spacious and comfortable home, located in one of the most beautiful and quiet areas of Lugano.
Qui vicino
Trasporti pubblici
0.03 km
Attrezzature
Balcone
Cantina
Camino
Bella vista
Piscina
Terrazza
Tipo di riscaldamento
Olio
Adatto ai bambini
Contattate l'inserzionista
N. Inserzione
d88b96a3
Rif. inserzionista
D2501
Contattate l'inserzionista
Condividi questa pagina
