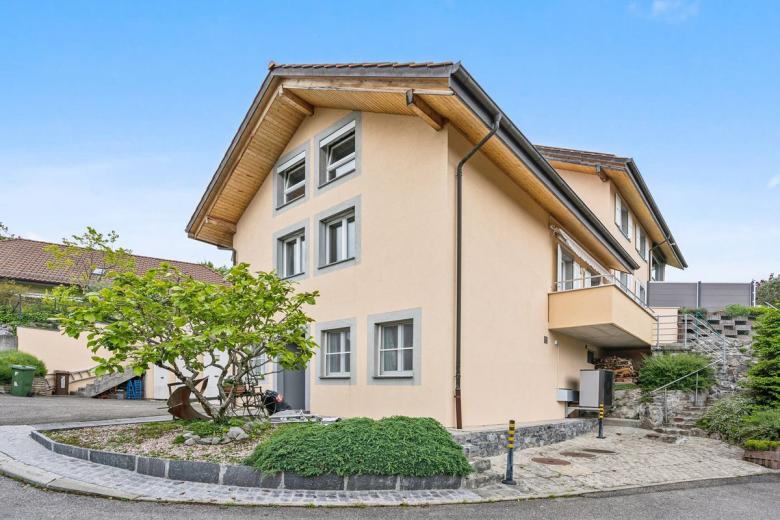Single house for sale in La Tour-de-Peilz, 10 rooms, 260 m2
CHF 2,850,000
Details
Rooms
10 rooms
Living area
260 m2
Net living area
290 m2
Land surface
990 m2
Volume
1278 m3
Parking
Indoor, Outdoor
Year of construction
1997
Year of last renovation
2022
Available on
On request
Price
Price
CHF 2,850,000
Parking space
Indoor parking space
Outdoor parking space
Description
Située dans un quartier résidentiel calme, cette propriété individuelle rénovée avec soin offre un cadre de vie privilégié pour une grande famille ou deux générations souhaitant combiner confort, indépendance et qualité de vie.
Érigée sur une parcelle de 990 m², la villa bénéficie d'un emplacement dominant, sans aucune nuisance, offrant une vue dégagée sur le lac et les montagnes. D'une surface habitable d'environ 260 m², elle est répartie sur deux niveaux et un sous-sol partiellement excavé, comprenant notamment un garage de 48 m² pouvant accueillir trois véhicules.Disposition intérieureEntrée A
Entrée B
Une opportunité rare pour celles et ceux en quête d'espace, de modernité et de tranquillité, dans un environnement familial idéal.
Renovated Detached Property with Panoramic Views ? Ideal for a Large Family or Multi-Generational Living
Located in a quiet residential neighborhood, this carefully renovated detached home offers a privileged living environment for a large family or two generations looking to combine comfort, independence, and quality of life.
Set on a 990 m² plot, the villa enjoys a dominant position with no nuisances, offering open views of the lake and mountains. With a living area of approximately 260 m², the property is spread over two levels and a partially excavated basement, including a 48 m² garage that can accommodate three vehicles.Interior layoutEntrance A
Entrance B
A rare opportunity for those seeking space, modern comfort, and peace in an ideal family-oriented setting.
Érigée sur une parcelle de 990 m², la villa bénéficie d'un emplacement dominant, sans aucune nuisance, offrant une vue dégagée sur le lac et les montagnes. D'une surface habitable d'environ 260 m², elle est répartie sur deux niveaux et un sous-sol partiellement excavé, comprenant notamment un garage de 48 m² pouvant accueillir trois véhicules.Disposition intérieureEntrée A
- Hall d'entrée avec pièce disponible
- Buanderie, atelier, local technique et accès au garage
- À l'étage : 3 chambres à coucher, cuisine avec accès au balcon, salle de bain
- Terrasse aménagée
Entrée B
- 3 chambres à coucher, 2 salles de bains
- Cuisine ouverte sur un séjour lumineux avec accès à une grande terrasse couverte
- Mezzanine offrant un bel espace complémentaire
- Terrain soigné avec deux terrasses aménagées
- 4 places de stationnement extérieures en complément du garage
- 1 place de parc sous le balcon
- Triple vitrage (2021)
- Toiture révisée (2021)
- Panneaux photovoltaïques (2022 ? surface de 52 m²)
- Pompe à chaleur air-eau Alpha Innotec (2023 ? garantie jusqu'à fin 2025)
- Cuisine, sols et peintures intérieures (2022)
- Fibre optique, domotique pour l'entrée B
- Faibles charges : environ CHF 3'500.? / an (électricité et eau)
- Hypothèque en cours avec échéance décembre 2025
- Vue panoramique
- Quartier résidentiel recherché
- Proximité immédiate des commerces, écoles et gymnase
- Construction de qualité (année 1997), modernisée selon les normes énergétiques actuelles
Une opportunité rare pour celles et ceux en quête d'espace, de modernité et de tranquillité, dans un environnement familial idéal.
Renovated Detached Property with Panoramic Views ? Ideal for a Large Family or Multi-Generational Living
Located in a quiet residential neighborhood, this carefully renovated detached home offers a privileged living environment for a large family or two generations looking to combine comfort, independence, and quality of life.
Set on a 990 m² plot, the villa enjoys a dominant position with no nuisances, offering open views of the lake and mountains. With a living area of approximately 260 m², the property is spread over two levels and a partially excavated basement, including a 48 m² garage that can accommodate three vehicles.Interior layoutEntrance A
- Entrance hall with multipurpose room
- Laundry room, workshop, technical room, and access to the garage
- Upstairs: 3 bedrooms, kitchen with balcony access, bathroom
- Landscaped terrace
Entrance B
- 3 bedrooms, 2 bathrooms
- Open-plan kitchen and bright living area with access to a large covered terrace
- Mezzanine offering a spacious additional area
- Well-maintained plot with two landscaped terraces
- 4 outdoor parking spaces in addition to the garage
- 1 additional parking space under the balcony
- Triple-glazed windows (2021)
- Roof revision (2021)
- Photovoltaic solar panels (2022 ? 52 m²)
- Air-to-water heat pump Alpha Innotec (2023 ? under warranty until end of 2025)
- Kitchen, flooring, and interior painting (2022)
- Fiber optic internet, smart home system for entrance B
- Low annual running costs: approx. CHF 3,500 (electricity and water)
- Existing mortgage with term until December 2025
- Panoramic views
- Sought-after residential area
- Immediate proximity to shops, schools, and secondary school
- Quality construction (built in 1997), modernized to current energy standards
A rare opportunity for those seeking space, modern comfort, and peace in an ideal family-oriented setting.
Nearby
Stores
1.5 km
Elementary school
1 km
Secondary school
1 km
Equipments
Balcony
Contact the advertiser
Listing ID
5716c778
Advertiser ref.
EY6G-JGRK-939
Contact the advertiser
Share this page












