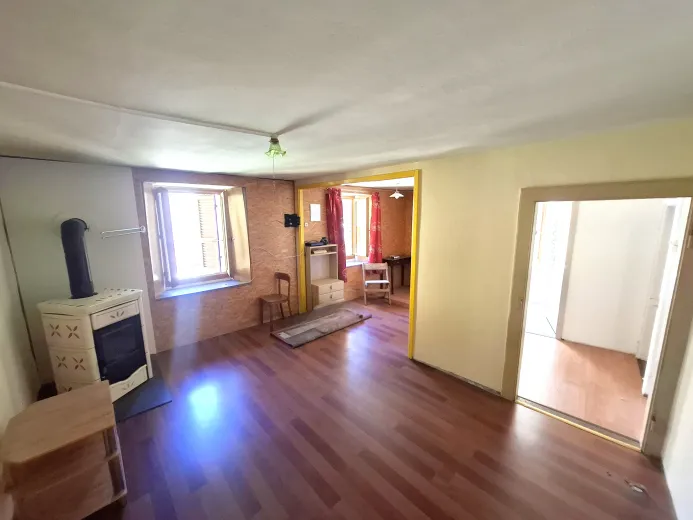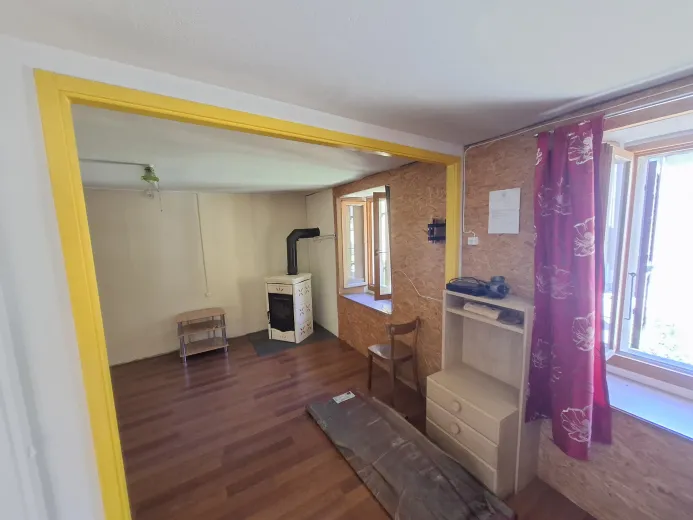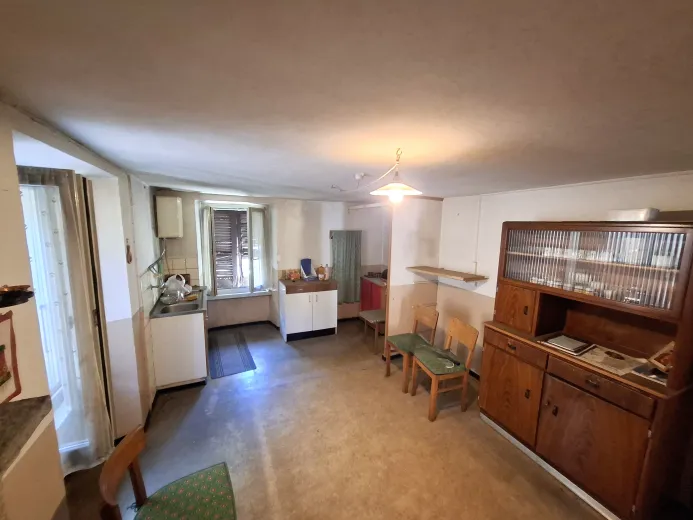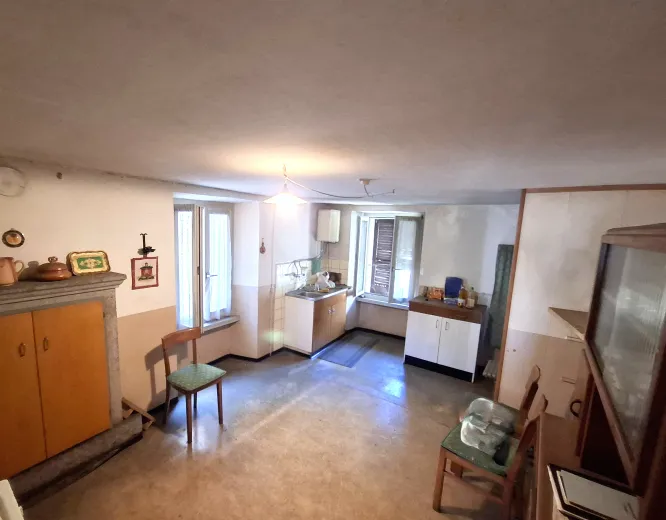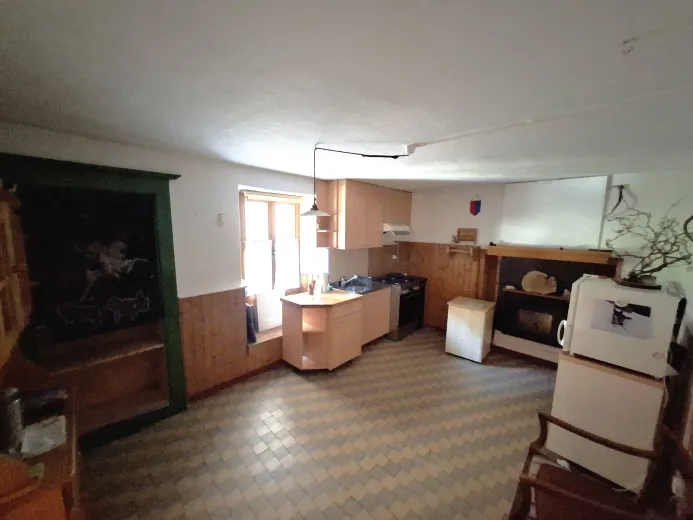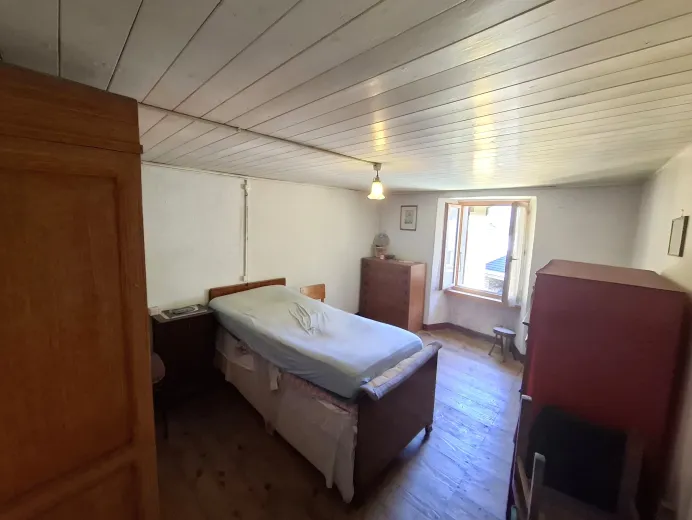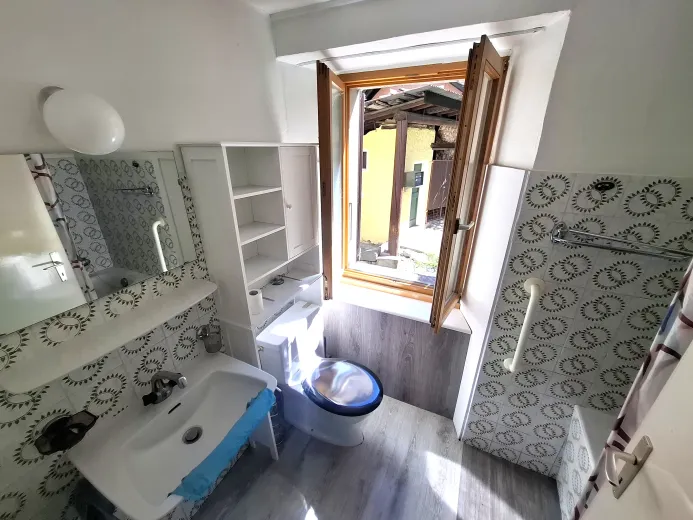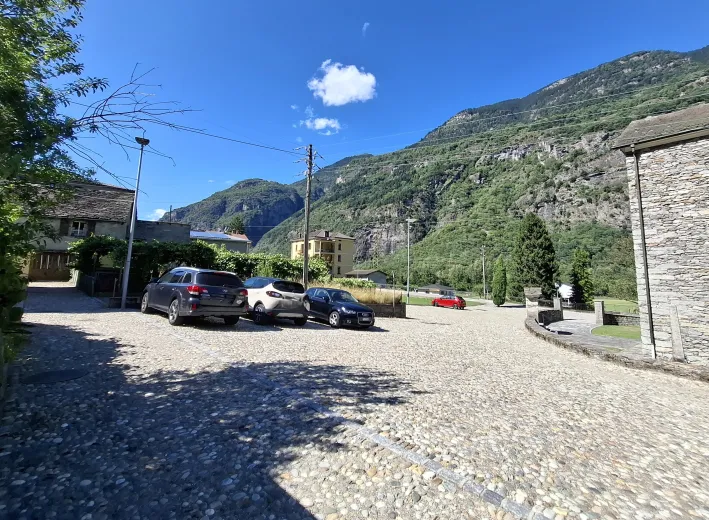Typical Ticino house with 6.5 rooms to renovate, with adjoining garden and storage space
CHF 195,000
Details
Number of apartments
1
Rooms
6.5 rooms
Number of bathrooms
1
Living area
163 m2
Net living area
235 m2
Number of floors
3 floors
Environment
Village
Parking
Outdoor
Available on
On request
Price
Price
CHF 195,000
Condition
Interior condition
Needs renovation
Exterior condition
To be entirely renovated
Parking space
Outdoor parking space
Description
In the charming village of Personico, we are selling a typical Ticino 6.5-room house in need of renovation, spread over 3 floors plus cellars, with great potential for value enhancement. Ideal as a primary residence or a secondary residence. The property is located in a quiet, sunny area with open views and greenery. The house features new plumbing, electric heating, and two working fireplaces. The house is laid out as follows: Basement (cellar): large cellar with natural stone walls, a wine cellar with original vaulted ceilings, and storage rooms. Ground floor: entrance hall, spacious eat-in kitchen, large separate living room, full bathroom with bathtub and window, and original stone staircase connecting the upper floors. First floor: hallway, two large bedrooms, and a room that could be used as a living room and kitchen, with a fireplace. Second floor: two additional bedrooms and a large room ideal for a study or storage room, with the possibility of creating a large bathroom. Attic. Opposite the property, on the other side of the road, is a 98 sq m plot of private land, featuring a storage/tool shed that can be expanded. The space is perfect for a garden, a pergola, or an outdoor relaxation area, as well as two outdoor parking spaces. Call now to schedule a viewing!
Equipments
Cellar
Garden shed
Is energy efficient
Heating type
Wood
Contact the advertiser
Listing ID
50447da7
Advertiser ref.
E2555
Contact the advertiser
Share this page
