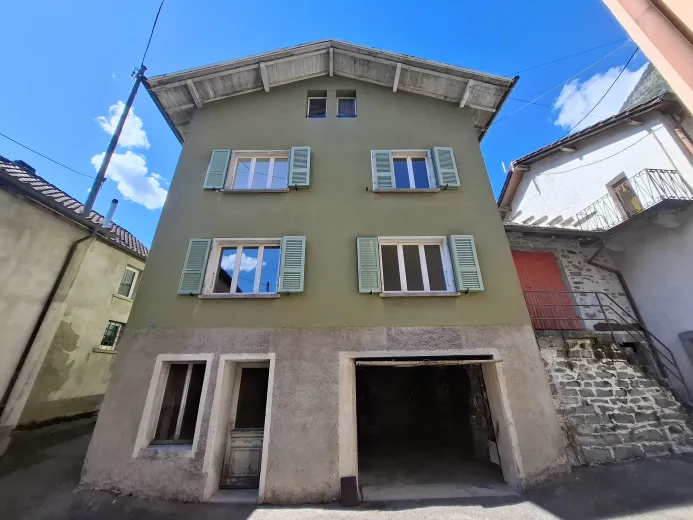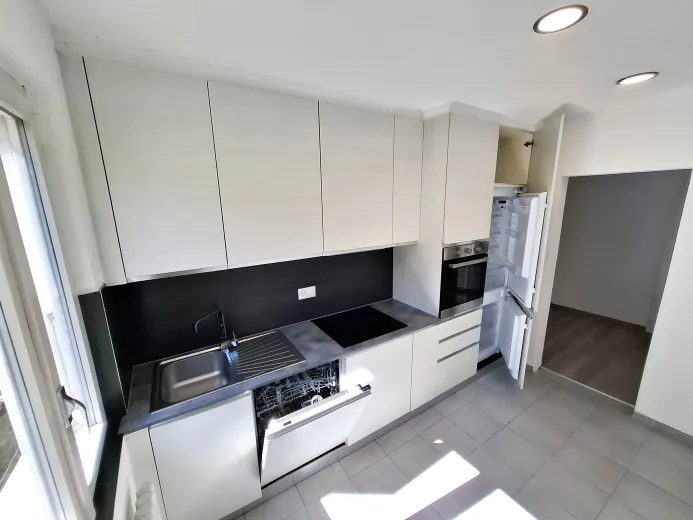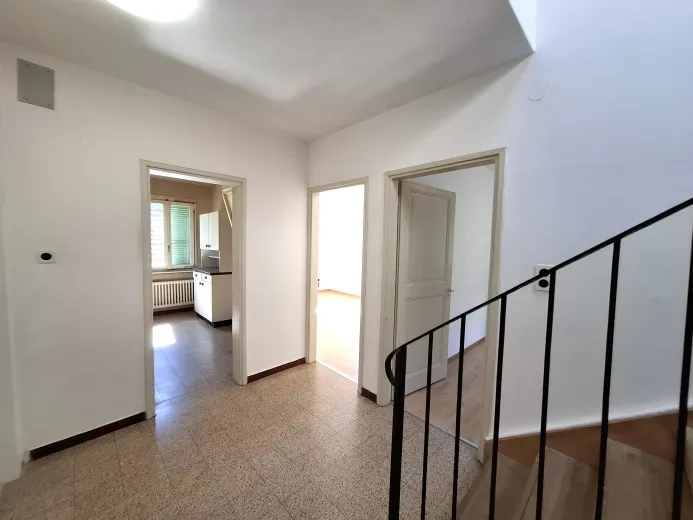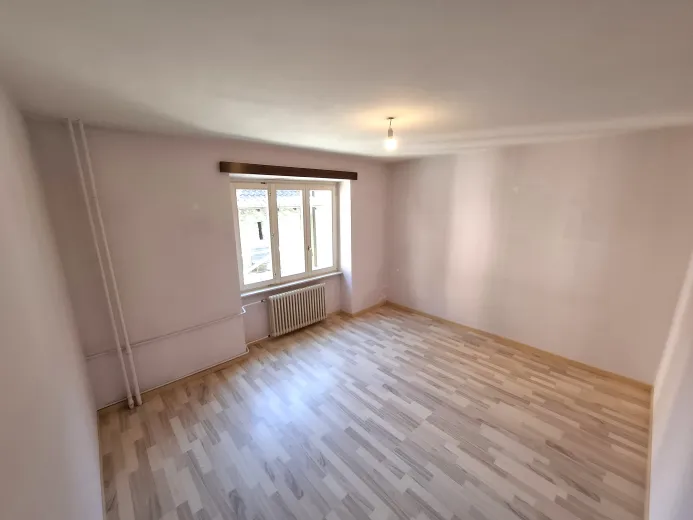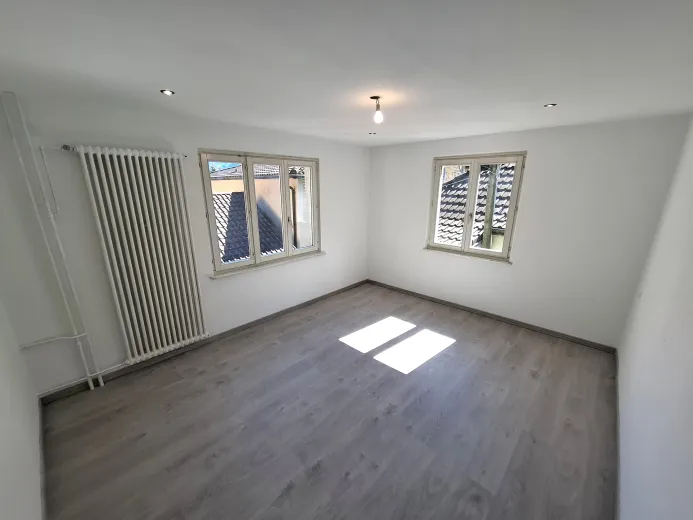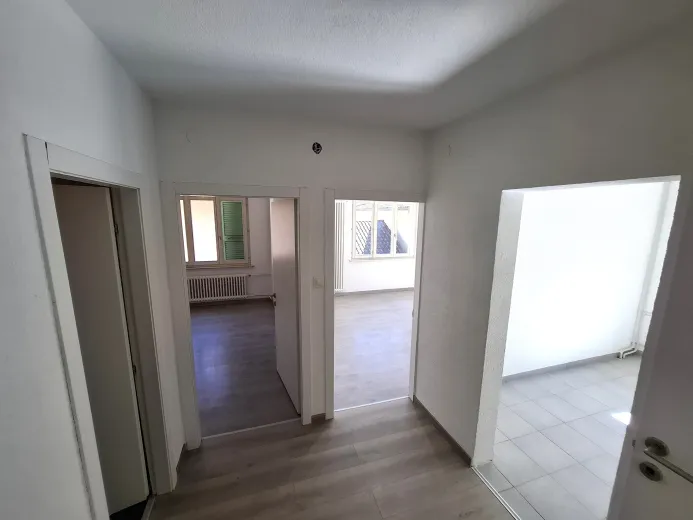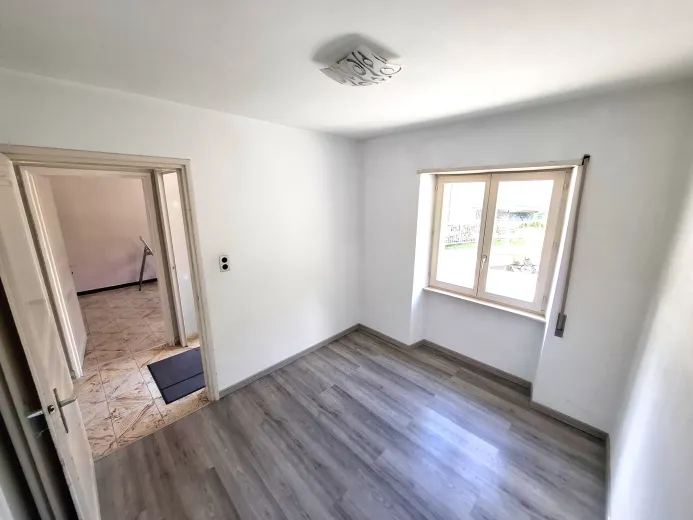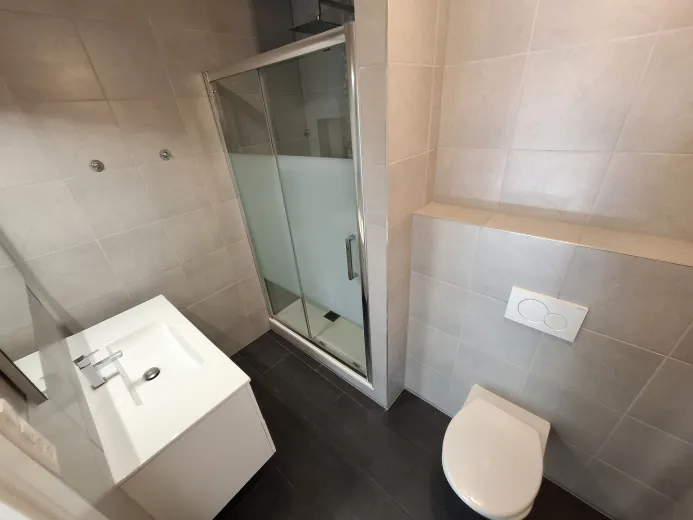10.5-room house in Ticino with garage and rustic annex in need of renovation
CHF 395,000
Details
Number of apartments
1
Rooms
10.5 rooms
Number of bathrooms
4
Living area
185 m2
Net living area
200 m2
Number of floors
4 floors
Environment
Village
Parking
Indoor
Available on
On request
Price
Price
CHF 395,000
Condition
Interior condition
Good condition
Exterior condition
Good condition
Parking space
Indoor parking space
Box
Description
In the charming historic center of Osogna, a hamlet nestled in the mountains of the Riviera, we offer for sale an attractive property comprising a renovated 10.5-room MULTI-FAMILY HOUSE on four levels, and a detached farmhouse requiring renovation. The main house, built in the 1960s and renovated over several phases, is solid and well-structured. The first floor (upper street level) features an entrance hall/staircase, a separate kitchen, a welcoming living room, one little bedroom, two bedrooms, and a bathroom with a bathtub. The windows offer authentic views of the village's stone rooftops and quiet alleys. The second floor, currently divided into two units, contains four bedrooms, two kitchens, and one bathroom. The space is ideal for reconfiguring to suit the needs of those wishing to create two independent apartments or a large family residence. The attic, part of which is already habitable, is divided into two bedrooms, two bathrooms, and a living room. The other portion of the attic, still unfinished, offers additional space for personal use, such as a studio, a workshop, or additional bedrooms. The basement, accessible from the road below, contains a private garage, laundry room, utility room (oil heating) and a tank. Opposite the house, a short distance away, is a small two-level rustic building requiring renovation. It could be converted into an outbuilding, a private studio, or a small guest accommodation, adding further value to the property. Osogna, well-connected to Biasca and all major services, is a popular destination for its quality of life, unspoiled nature, and welcoming atmosphere. Public parking and access to nature trails are nearby. Call now for more information or to arrange a viewing.
Equipments
Cellar
Is energy efficient
Heating type
Oil
Contact the advertiser
Listing ID
aad26883
Advertiser ref.
E2554
Contact the advertiser
Share this page
