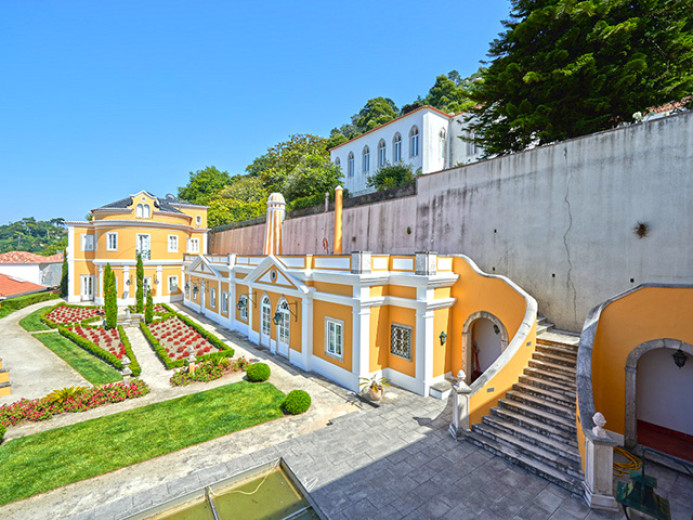
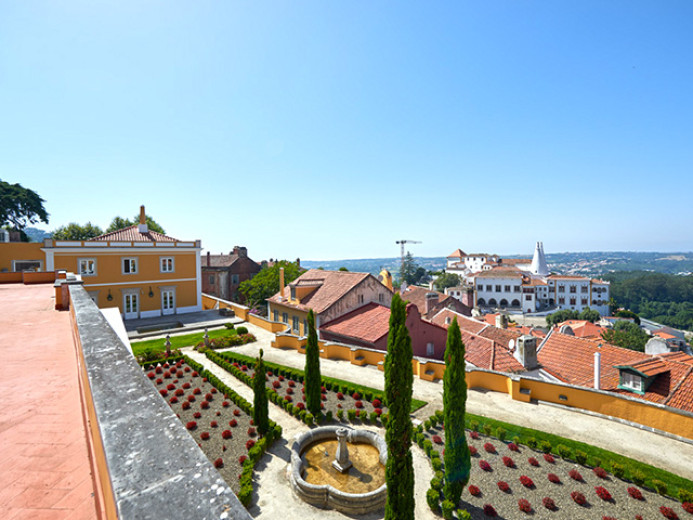
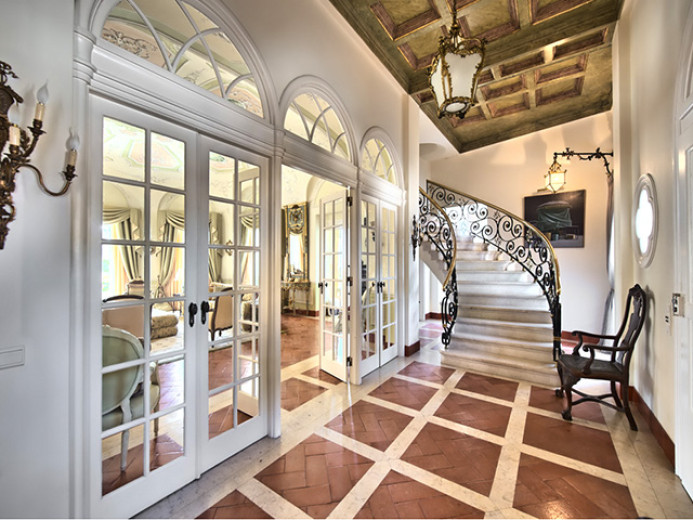
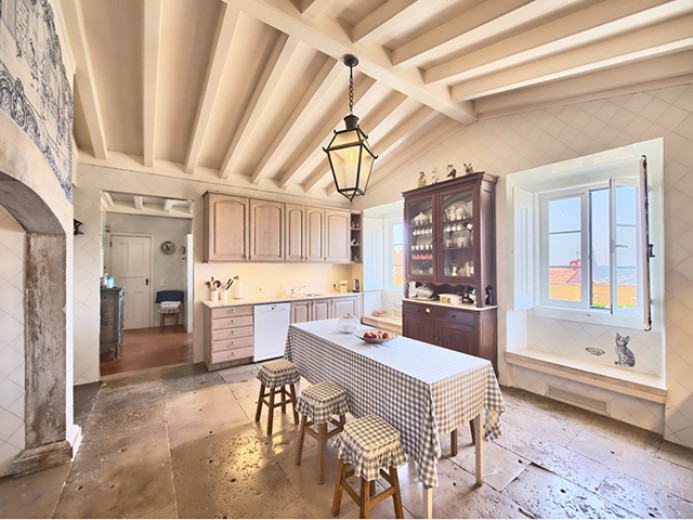
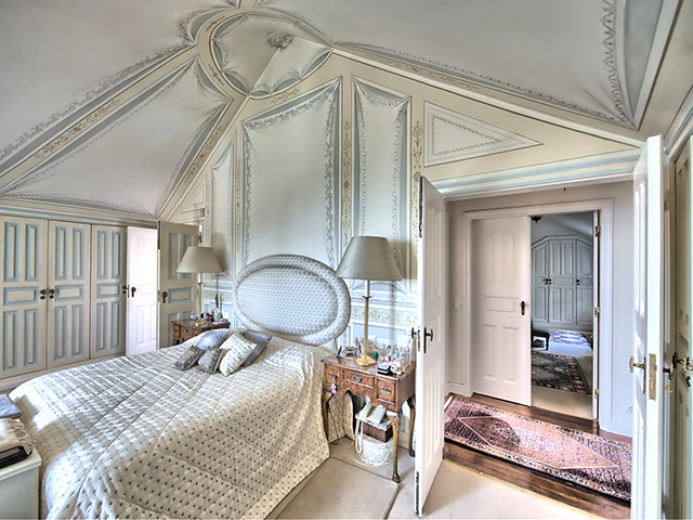
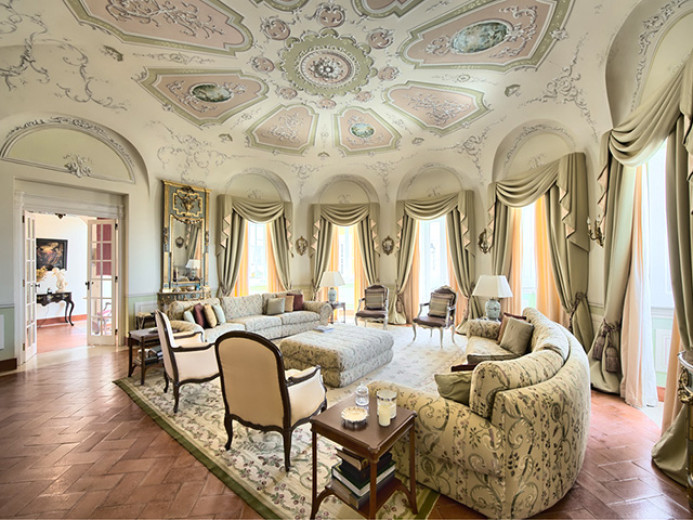
SINTRA - CASTLE - 12.5 ROOMS
€6,500,000
Want to be notified when similar ads are published?
Create an alert about this ad
Create an alert about this ad
Details
Rooms
12.5 rooms
Living area
436 m2
Net living area
466 m2
Land surface
2283 m2
Number of floors
3 floors
Floor
Ground floor
Environment
Village
Parking
Indoor, Outdoor
Year of construction
1983
Available on
On request
Price
Price
€6,500,000
Condition
Interior condition
Excellent condition
Exterior condition
Excellent condition
Parking space
Indoor parking space
Outdoor parking space
Description
Palace of the Italian House type, composed as follows: Ground floor - Hall, living room, lift, bathroom, glass corridor - communicating between the living room and the dining room, kitchen, Laundry room, living room, fireplace, bedroom and staff bathroom. Corridor giving access to the entrance hall to the lounge, bathroom, 3 suites, 1 kitchen, 1 terrace. Stairs leading down to the technical floor and garage. 1st floor - entrance hall, lounge, bathroom, 3 suites, 1 kitchen, 1 terrace. 3 bedrooms, 1 bathroom, access to a terrace (Solarium). 2nd floor - Master suite + terrace. The garage can accommodate 8 cars. The house has 2 entrance doors for cars and 2 entrances for pedestrians. Total building area 1320 m2, driveway and garden 2000 m2.
Palais de type Maison italienne, composé comme suit : Rez - Hall, salon, ascenseur, salle de bains, couloir en verre – communicant entre le salon et la salle à manger, cuisine, Buanderie, salon, cheminée, chambre et salle de bains du personnel. Couloir donnant accès au hall d’entrée du salon, salle de bains, 3 suites, 1 cuisine, 1 terrasse. Escaliers descendants donnant accès à l’étage technique et au garage. 1er étage - hall d’entrée, salon, salle de bains, 3 suites, 1 cuisine, 1 terrasse. 3 Chambres, 1 salle de bains, accès à une terrasse (Solarium). 2ème étage - Master suite + terrasse. Le garage peut accueillir 8 voitures. La maison a 2 portes d’entrée pour les voitures et 2 entrées pour piétons. Surface de construction totale 1320 m2, allée et jardin 2000 m2.
Palast vom Typ Italienisches Haus, der sich wie folgt zusammensetzt: Erdgeschoss - Eingangshalle, Wohnzimmer, Aufzug, Badezimmer, Glasflur - verbindet das Wohnzimmer mit dem Esszimmer, Küche, Waschküche, Wohnzimmer, Kamin, Schlafzimmer und Badezimmer des Personals. Korridor mit Zugang zur Eingangshalle des Wohnzimmers, Badezimmer, 3 Suiten, 1 Küche, 1 Terrasse. Abwärts führende Treppe mit Zugang zur technischen Etage und zur Garage. 1. Stock - Eingangshalle, Wohnzimmer, Badezimmer, 3 Suiten, 1 Küche, 1 Terrasse. 3 Schlafzimmer, 1 Badezimmer, Zugang zu einer Terrasse (Solarium). 2. Stock - Master Suite + Terrasse. Die Garage bietet Platz für 8 Autos. Das Haus hat 2 Eingangstüren für Autos und 2 Eingänge für Fußgänger. Gesamtbaufläche 1320 m2, Einfahrt und Garten 2000 m2.
Palazzo del tipo Casa Italiana, composto come segue: Piano terra - Ingresso, soggiorno, ascensore, bagno, corridoio di vetro - comunicante tra il soggiorno e la sala da pranzo, cucina, lavanderia, soggiorno, camino, camera da letto e bagno del personale. Corridoio che dà accesso all'ingresso al salone, bagno, 3 suite, 1 cucina, 1 terrazza. Scale che portano al piano tecnico e al garage. 1° piano - ingresso, salone, bagno, 3 suite, 1 cucina, 1 terrazza. 3 camere da letto, 1 bagno, accesso a una terrazza (Solarium). 2° piano - Master suite + terrazza. Il garage può ospitare 8 auto. La casa ha 2 porte d'ingresso per le auto e 2 ingressi per i pedoni. Superficie totale dell'edificio 1320 m2, vialetto e giardino 2000 m2.
Palais de type Maison italienne, composé comme suit : Rez - Hall, salon, ascenseur, salle de bains, couloir en verre – communicant entre le salon et la salle à manger, cuisine, Buanderie, salon, cheminée, chambre et salle de bains du personnel. Couloir donnant accès au hall d’entrée du salon, salle de bains, 3 suites, 1 cuisine, 1 terrasse. Escaliers descendants donnant accès à l’étage technique et au garage. 1er étage - hall d’entrée, salon, salle de bains, 3 suites, 1 cuisine, 1 terrasse. 3 Chambres, 1 salle de bains, accès à une terrasse (Solarium). 2ème étage - Master suite + terrasse. Le garage peut accueillir 8 voitures. La maison a 2 portes d’entrée pour les voitures et 2 entrées pour piétons. Surface de construction totale 1320 m2, allée et jardin 2000 m2.
Palast vom Typ Italienisches Haus, der sich wie folgt zusammensetzt: Erdgeschoss - Eingangshalle, Wohnzimmer, Aufzug, Badezimmer, Glasflur - verbindet das Wohnzimmer mit dem Esszimmer, Küche, Waschküche, Wohnzimmer, Kamin, Schlafzimmer und Badezimmer des Personals. Korridor mit Zugang zur Eingangshalle des Wohnzimmers, Badezimmer, 3 Suiten, 1 Küche, 1 Terrasse. Abwärts führende Treppe mit Zugang zur technischen Etage und zur Garage. 1. Stock - Eingangshalle, Wohnzimmer, Badezimmer, 3 Suiten, 1 Küche, 1 Terrasse. 3 Schlafzimmer, 1 Badezimmer, Zugang zu einer Terrasse (Solarium). 2. Stock - Master Suite + Terrasse. Die Garage bietet Platz für 8 Autos. Das Haus hat 2 Eingangstüren für Autos und 2 Eingänge für Fußgänger. Gesamtbaufläche 1320 m2, Einfahrt und Garten 2000 m2.
Palazzo del tipo Casa Italiana, composto come segue: Piano terra - Ingresso, soggiorno, ascensore, bagno, corridoio di vetro - comunicante tra il soggiorno e la sala da pranzo, cucina, lavanderia, soggiorno, camino, camera da letto e bagno del personale. Corridoio che dà accesso all'ingresso al salone, bagno, 3 suite, 1 cucina, 1 terrazza. Scale che portano al piano tecnico e al garage. 1° piano - ingresso, salone, bagno, 3 suite, 1 cucina, 1 terrazza. 3 camere da letto, 1 bagno, accesso a una terrazza (Solarium). 2° piano - Master suite + terrazza. Il garage può ospitare 8 auto. La casa ha 2 porte d'ingresso per le auto e 2 ingressi per i pedoni. Superficie totale dell'edificio 1320 m2, vialetto e giardino 2000 m2.
Equipments
Pets allowed
Balcony
Cellar
Chimney
Nice sight
Terrace
Is energy efficient
Children friendly
Listing ID
96e77c09
Advertiser ref.
4140502
Contact the advertiser
Contact the advertiser
Share this page
© 2026 Propylaia Ltd