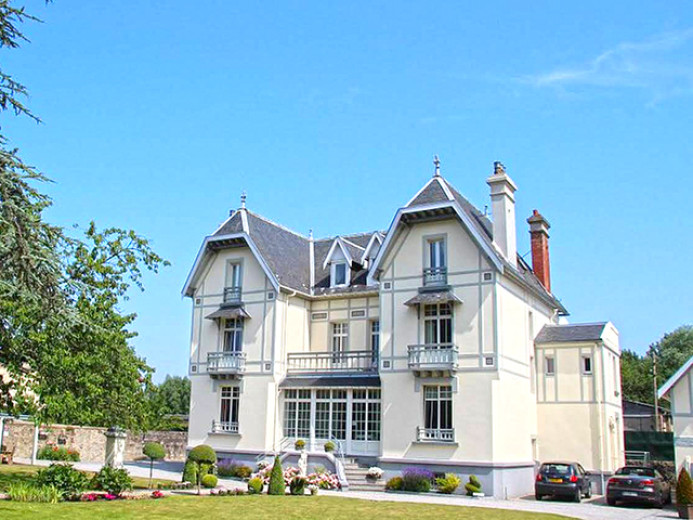
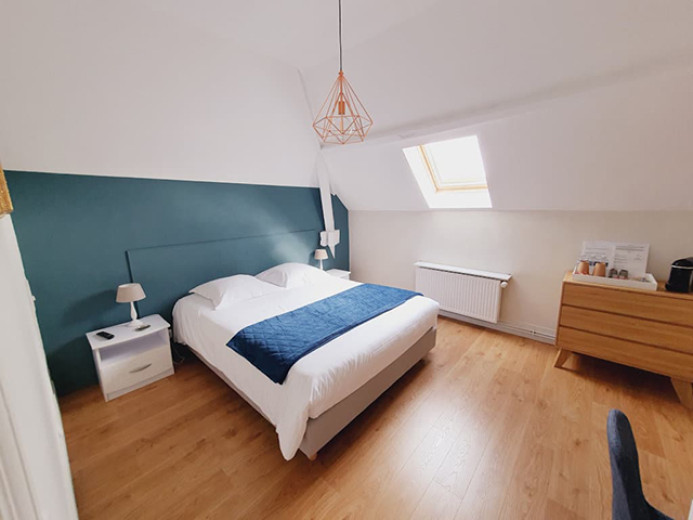
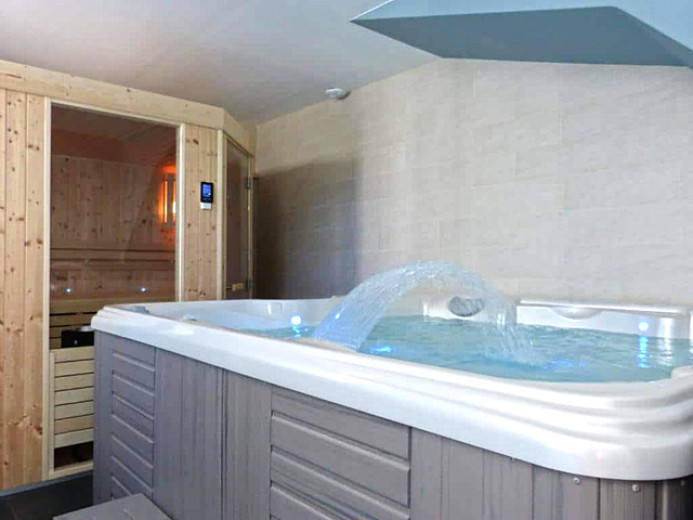
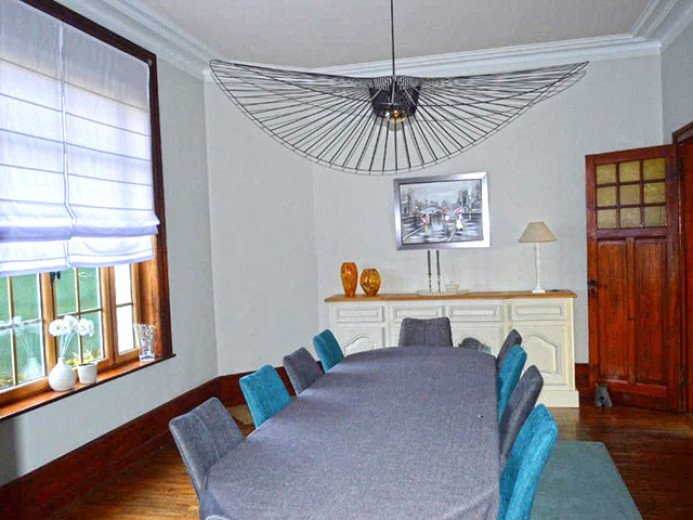
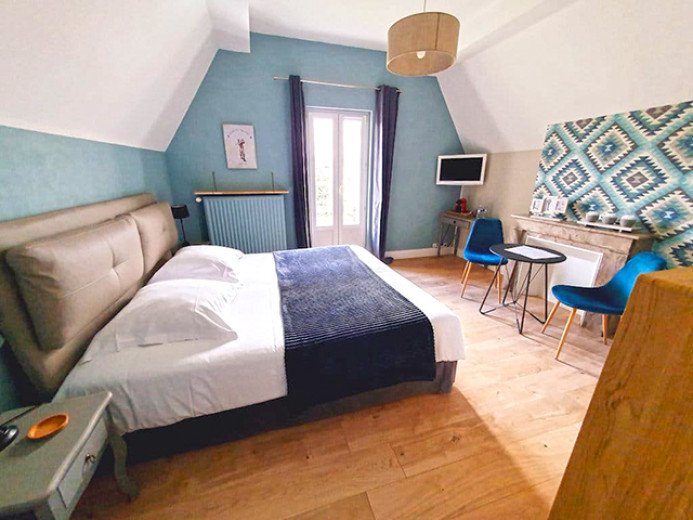
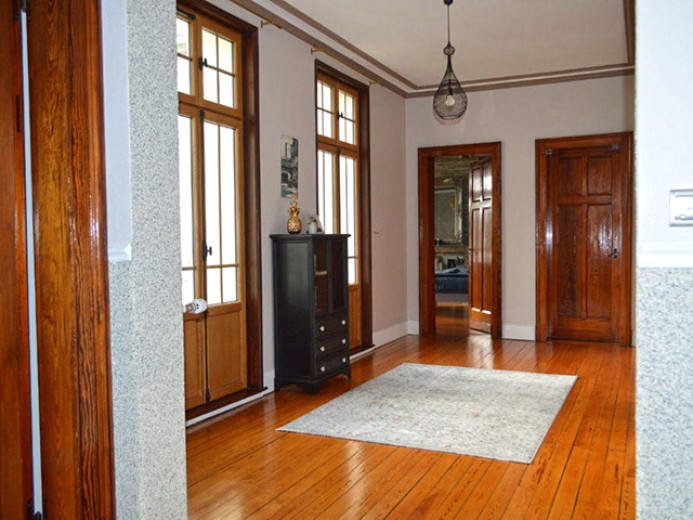
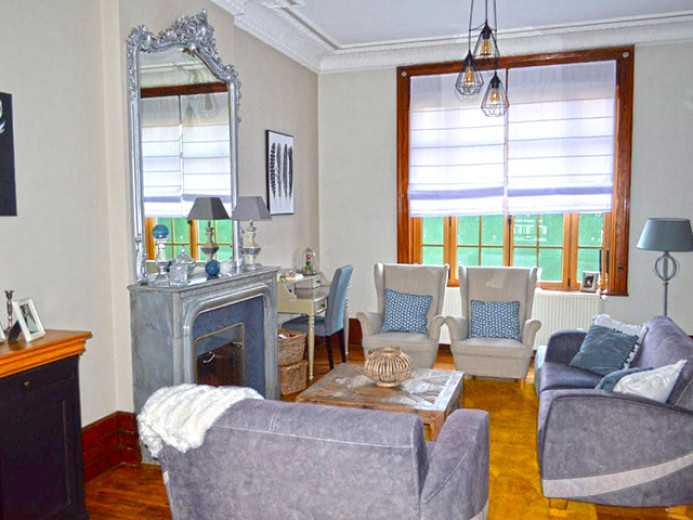
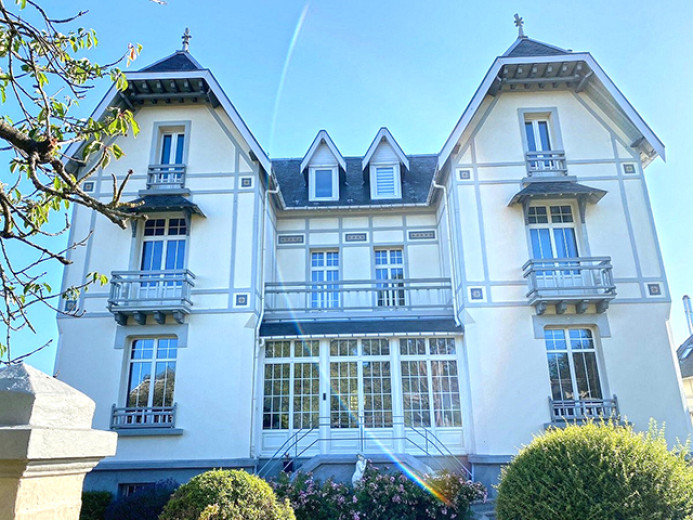
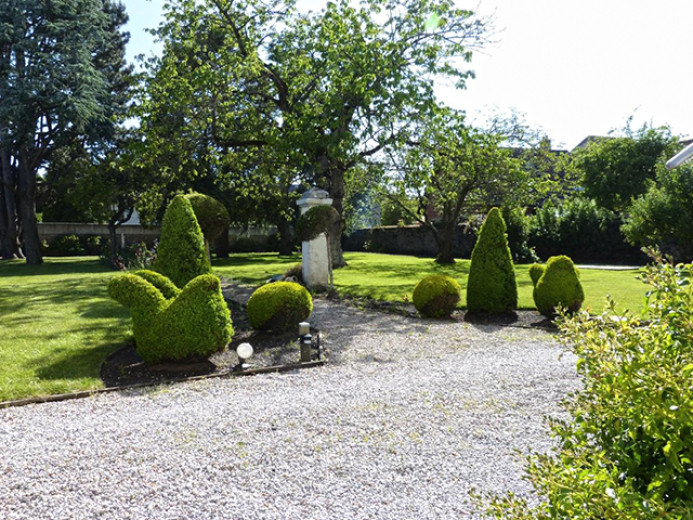
SAINT-ÉTIENNE-AU-MONT - HOUSE - 15.0 ROOMS
€932,800
Want to be notified when similar ads are published?
Create an alert about this ad
Create an alert about this ad
Details
Rooms
15 rooms
Living area
467 m2
Land surface
2040 m2
Number of floors
4 floors
Floor
Ground floor
Environment
City
Parking
Outdoor
Year of construction
1856
Available on
On request
Price
Price
€932,800
Condition
Interior condition
Good condition
Exterior condition
Good condition
Parking space
Outdoor parking space
Description
House dating from 1856 with 467 m² of living space, renovated and decorated with care (parquet floors, mouldings, fireplaces), situated in an enclosed park of 2040 m². The house comprises: on the ground floor: a large entrance hall, a games room, a lounge, a dining room, a fully equipped kitchen and a back kitchen, a study and a beautiful veranda. On the 1st and 2nd floor: 8 bedrooms, 7 of which have private bathrooms and WC. Basement. In annex with a spa and a sauna, a shower room with WC.
Heating Pellet boiler, double glazing.
Maison de 1856 de 467 m² hab. rénovée et décorée avec soin (parquets, moulures, cheminées) situé dans un parc clos de 2040 m². La demeure est composée : au rez de chaussée, vaste entrée, une salle de jeu, un salon, salle à manger, cuisine entièrement équipée et une arrière cuisine, un bureau, et une belle véranda. Au 1er et 2ème étage.: 8 chambres dont 7 avec salles de bains privatives et WC. Sous-sol. En annexe avec un spa et un sauna, une salle d’eau avec WC.
Chauffage chaudière Pellet, double vitrage.
Haus aus dem Jahr 1856 mit einer Wohnfläche von 467 m², renoviert und mit Sorgfalt dekoriert (Parkettböden, Zierleisten, Kamine) in einem geschlossenen Park von 2040 m². Das Haus besteht aus: Erdgeschoss: großer Eingangsbereich, Spielzimmer, Wohnzimmer, Esszimmer, voll ausgestattete Küche und Hauswirtschaftsraum, Büro und eine schöne Veranda. 1. und 2. Stock: 8 Schlafzimmer, davon 7 mit eigenem Bad und WC. Untergeschoss. Nebengebäude mit einem Spa und einer Sauna, ein Badezimmer mit WC.
Pellet-Heizung, Doppelverglasung.
Casa del 1856 con 467 m² di superficie abitabile, ristrutturata e decorata con cura (pavimenti in parquet, modanature, caminetti), situata in un parco recintato di 2040 m². La casa comprende: al piano terra: un ampio ingresso, una sala giochi, un salone, una sala da pranzo, una cucina completamente attrezzata e un retro cucina, uno studio e una bella veranda. Al 1° e 2° piano: 8 camere da letto, di cui 7 con bagno privato e WC. Seminterrato. In allegato con una spa e una sauna, una doccia con WC.
Riscaldamento Caldaia a pellet, doppi vetri.
Heating Pellet boiler, double glazing.
Maison de 1856 de 467 m² hab. rénovée et décorée avec soin (parquets, moulures, cheminées) situé dans un parc clos de 2040 m². La demeure est composée : au rez de chaussée, vaste entrée, une salle de jeu, un salon, salle à manger, cuisine entièrement équipée et une arrière cuisine, un bureau, et une belle véranda. Au 1er et 2ème étage.: 8 chambres dont 7 avec salles de bains privatives et WC. Sous-sol. En annexe avec un spa et un sauna, une salle d’eau avec WC.
Chauffage chaudière Pellet, double vitrage.
Haus aus dem Jahr 1856 mit einer Wohnfläche von 467 m², renoviert und mit Sorgfalt dekoriert (Parkettböden, Zierleisten, Kamine) in einem geschlossenen Park von 2040 m². Das Haus besteht aus: Erdgeschoss: großer Eingangsbereich, Spielzimmer, Wohnzimmer, Esszimmer, voll ausgestattete Küche und Hauswirtschaftsraum, Büro und eine schöne Veranda. 1. und 2. Stock: 8 Schlafzimmer, davon 7 mit eigenem Bad und WC. Untergeschoss. Nebengebäude mit einem Spa und einer Sauna, ein Badezimmer mit WC.
Pellet-Heizung, Doppelverglasung.
Casa del 1856 con 467 m² di superficie abitabile, ristrutturata e decorata con cura (pavimenti in parquet, modanature, caminetti), situata in un parco recintato di 2040 m². La casa comprende: al piano terra: un ampio ingresso, una sala giochi, un salone, una sala da pranzo, una cucina completamente attrezzata e un retro cucina, uno studio e una bella veranda. Al 1° e 2° piano: 8 camere da letto, di cui 7 con bagno privato e WC. Seminterrato. In allegato con una spa e una sauna, una doccia con WC.
Riscaldamento Caldaia a pellet, doppi vetri.
Equipments
Pets allowed
Attic
Balcony
Cellar
Chimney
Nice sight
Terrace
Is energy efficient
Children friendly
Listing ID
693d7024
Advertiser ref.
4140414
Contact the advertiser
Contact the advertiser
Share this page
© 2026 Propylaia Ltd