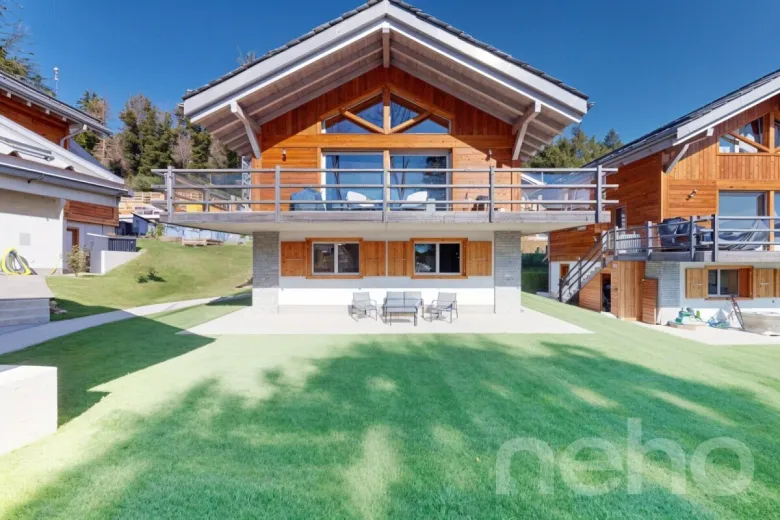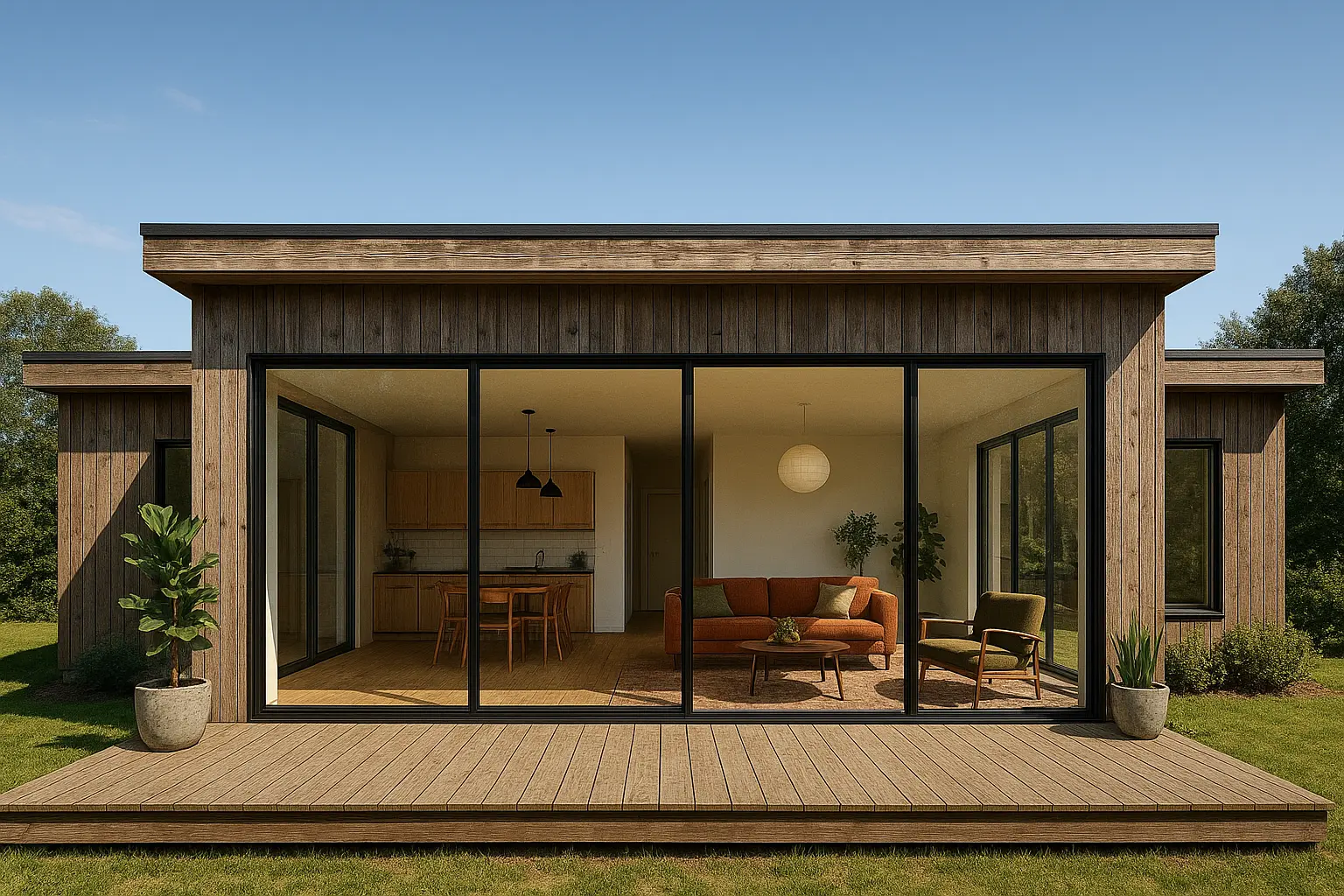













Einfamilienhaus zu verkaufen in St-Cergue, 4.5 Zimmer, 140 m2
1.300.000 CHF
Möchten Sie benachrichtigt werden, wenn ähnliche Anzeigen veröffentlicht werden?
Erstellen Sie eine Benachrichtigung über diese Anzeige
Erstellen Sie eine Benachrichtigung über diese Anzeige
Bewerten Sie in wenigen Sekunden, ob diese Immobilie für Sie erreichbar ist.
Details
Räume
4.5 Zimmer
Wohnraum
140 m2
Grundstück
694 m2
Volume
565 m3
Parkplatz
Innen, Aussen
Baujahr
2019
Verfügbarkeit
5. August 2026
Preis
Preis
1.300.000 CHF
Parkplätze
Garage, Einstellhalle
Aussenparkplatz
Beschreibung
Situé dans un chemin très calme et entouré de verdure, ce chalet familial construit en 2019 séduit par sa luminosité et son atmosphère chaleureuse. Orienté plein sud, il profite d'un ensoleillement généreux tout au long de la journée.
L'espace de vie principal, baigné de lumière grâce aux larges baies vitrées, s'ouvre sur un grand balcon et intègre une cuisine ouverte, moderne et fonctionnelle, réalisée avec des matériaux de qualité. L'agencement a été pensé avec soin, offrant une circulation fluide et des espaces parfaitement organisés.
Réparti sur deux niveaux et complété d'une mezzanine, le chalet comprend trois chambres ainsi que deux salles de bain. La mezzanine, ouverte sur le séjour, apporte un charme supplémentaire et offre un espace polyvalent, idéal comme bureau ou coin détente.
Un joli jardin, harmonieusement intégré à son environnement, prolonge les pièces à vivre et invite à profiter de la nature. À l'arrière de la maison, une cabane de rangement offre un espace pratique supplémentaire.
Construit selon des standards modernes, il bénéficie d'une excellente isolation garantissant une faible consommation énergétique, de panneaux solaires photovoltaïques ainsi que d'un système de chauffage aux pellets, alliant confort, performance et respect de l'environnement. Le séjour dispose en outre d'une préparation permettant l'installation d'une cheminée, pour encore plus de convivialité.
En complément, une buanderie équipée d'un robinet ainsi que de grandes armoires de rangement à l'entrée apportent praticité et organisation.
Une place de stationnement couverte et une place extérieure complètent ce bien, avec la possibilité d'installer une borne de recharge pour véhicule électrique.
Adresse exacte disponible après inscription sur neho.ch.
VOUS SOUHAITEZ VISITER ? MERCI DE BIEN VOULOIR VOUS INSCRIRE D'ABORD : https://neho.ch/3/1264-25-6
Located on a very quiet lane and surrounded by greenery, this family chalet built in 2019 charms with its brightness and warm atmosphere. Facing due south, it enjoys generous sunshine throughout the day.
The main living area, bathed in natural light thanks to large picture windows, opens onto a spacious balcony and features a modern, fully equipped open kitchen made with quality materials. The layout has been carefully designed to provide a smooth flow and perfectly organized spaces.
Spread over two levels and complemented by a mezzanine, the chalet offers three bedrooms and two bathrooms. The mezzanine, open to the living room, adds extra charm and provides a versatile space, ideal as an office or a relaxation corner.
A lovely garden, harmoniously integrated into its surroundings, extends the living areas and invites you to enjoy nature. At the back of the house, a storage shed offers additional practicality.
Built to modern standards, it benefits from excellent insulation ensuring low energy consumption, photovoltaic solar panels, and a pellet heating system?combining comfort, efficiency, and environmental friendliness. The living room is also pre-fitted for the installation of a fireplace, adding even more conviviality.
A utility room equipped with a water tap, along with large built-in cupboards at the entrance, further enhance functionality and organization.
One covered parking space and one outdoor space complete the property, with the option to install an electric vehicle charging station.
Exact address available upon registration on neho.ch.
INTERESTED IN VISITING THE PROPERTY? PLEASE REGISTER FIRST : https://neho.ch/3/1264-25-6
L'espace de vie principal, baigné de lumière grâce aux larges baies vitrées, s'ouvre sur un grand balcon et intègre une cuisine ouverte, moderne et fonctionnelle, réalisée avec des matériaux de qualité. L'agencement a été pensé avec soin, offrant une circulation fluide et des espaces parfaitement organisés.
Réparti sur deux niveaux et complété d'une mezzanine, le chalet comprend trois chambres ainsi que deux salles de bain. La mezzanine, ouverte sur le séjour, apporte un charme supplémentaire et offre un espace polyvalent, idéal comme bureau ou coin détente.
Un joli jardin, harmonieusement intégré à son environnement, prolonge les pièces à vivre et invite à profiter de la nature. À l'arrière de la maison, une cabane de rangement offre un espace pratique supplémentaire.
Construit selon des standards modernes, il bénéficie d'une excellente isolation garantissant une faible consommation énergétique, de panneaux solaires photovoltaïques ainsi que d'un système de chauffage aux pellets, alliant confort, performance et respect de l'environnement. Le séjour dispose en outre d'une préparation permettant l'installation d'une cheminée, pour encore plus de convivialité.
En complément, une buanderie équipée d'un robinet ainsi que de grandes armoires de rangement à l'entrée apportent praticité et organisation.
Une place de stationnement couverte et une place extérieure complètent ce bien, avec la possibilité d'installer une borne de recharge pour véhicule électrique.
Adresse exacte disponible après inscription sur neho.ch.
VOUS SOUHAITEZ VISITER ? MERCI DE BIEN VOULOIR VOUS INSCRIRE D'ABORD : https://neho.ch/3/1264-25-6
Located on a very quiet lane and surrounded by greenery, this family chalet built in 2019 charms with its brightness and warm atmosphere. Facing due south, it enjoys generous sunshine throughout the day.
The main living area, bathed in natural light thanks to large picture windows, opens onto a spacious balcony and features a modern, fully equipped open kitchen made with quality materials. The layout has been carefully designed to provide a smooth flow and perfectly organized spaces.
Spread over two levels and complemented by a mezzanine, the chalet offers three bedrooms and two bathrooms. The mezzanine, open to the living room, adds extra charm and provides a versatile space, ideal as an office or a relaxation corner.
A lovely garden, harmoniously integrated into its surroundings, extends the living areas and invites you to enjoy nature. At the back of the house, a storage shed offers additional practicality.
Built to modern standards, it benefits from excellent insulation ensuring low energy consumption, photovoltaic solar panels, and a pellet heating system?combining comfort, efficiency, and environmental friendliness. The living room is also pre-fitted for the installation of a fireplace, adding even more conviviality.
A utility room equipped with a water tap, along with large built-in cupboards at the entrance, further enhance functionality and organization.
One covered parking space and one outdoor space complete the property, with the option to install an electric vehicle charging station.
Exact address available upon registration on neho.ch.
INTERESTED IN VISITING THE PROPERTY? PLEASE REGISTER FIRST : https://neho.ch/3/1264-25-6
In der Nähe
Einkaufsmöglichkeiten
1.057 km
Öffentlicher Verkehr
0.741 km
Kindergarten
8.597 km
Ausstattung
Schöne Aussicht
Inseratenummer
7a9a4636
Ref. des Inserenten
1264-25-6
Simulieren Sie Ihre Hypothek
Entdecken Sie Ihre monatliche Rate, Ihre Kaufkraft und die beste Art, Ihre Mittel zu nutzen (2. und 3. Säule, Besteuerung, Optimierung).Simulation kostenlos und unverbindlich.

Werbeinserent kontaktieren
Werbeinserent kontaktieren
Teile diese Seite
© 2025 Propylaia GmbH